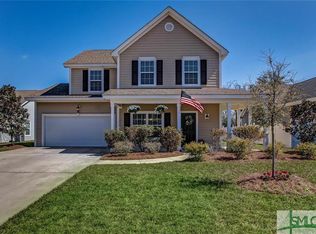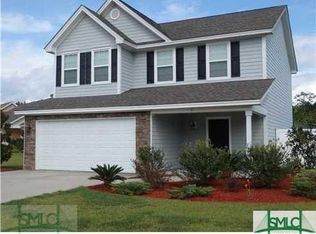Elegant Beyond Belief, This 3Bedroom + Bonus, 2.5 Bath Home is Sure to Please. From the Minute You Drive Up You See the Custom Touches. The Front Door is Just the Beginning. Step Inside Your Foyer onto Brazilian Cherry HardWood Floors Throughout Your Dining Room, Family Room, Kitchen, Breakfast Room, Powder Room and Hallway. Your Kitchen Features Granite, Stainless Appliances, 2 Bars & More Storage Then Most Kitchens. Tons of Trim Everywhere. Custom Cabinetry in Your Office and Family Room. This Open Floor Plan is Perfect for Entertaining Family and Friends, Yet the Split Plan Allows Privacy as Well. You'll Also Enjoy Large Separate Office, Full Bonus Room with Walk in Closet, Screened in Back Porch, Private Fenced Back Yard & 2 Car Garage. All of This and Within the Highly Sought After Gated Community of The Gates at Savannah Quarters.
This property is off market, which means it's not currently listed for sale or rent on Zillow. This may be different from what's available on other websites or public sources.

