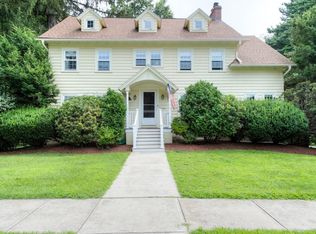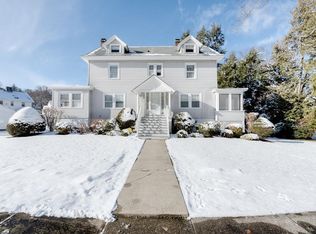One of the kind on cul-de-sac. Big house 3254 s.f. plus finished basement with 2nd kitchen and bathroom, could be good in-law apartment with separate entrance. . New roof with new plywood under, new windows in basement and attic. House have 5 bedrooms plus bedroom in basement, Main kitchen has 2 sinks, 2 stoves, 2 dishwashers and granite counter Dining room is big enough for very big family to be together for holiday. Also 2 fireplaces in living room and master bedroom. Big deck has entrance from family room and dining room. Flat yard. Addition to the house was built about 20 years ago. 4 zones heat and 3 zoned C A/C. Come-In to appreciate this big, comfortable house
This property is off market, which means it's not currently listed for sale or rent on Zillow. This may be different from what's available on other websites or public sources.

