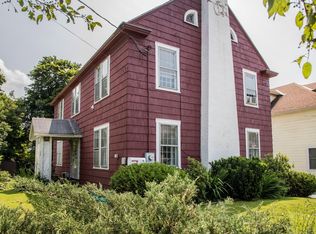Hard to find a Double lot in Rutland! This renovated house is one of a kind and ready to move in & under 200K. With lots of work space in this kitchen and a formal dining room with door to the back deck. The first floor also has large family room for entertaining. The master bedroom has a full bath. Updated in the last few years are windows, electric, plumbing, furnace and the septic line to the road. This property features a 3 car commercial garage with a pit, its heated and has plenty of storage space above. The best part of this location is the surrounded by Ski Mountains, Hiking Trails, Rivers & lakes & Streams & the Very Best Mother Nature has to give in Sunsets. This could be yours.
This property is off market, which means it's not currently listed for sale or rent on Zillow. This may be different from what's available on other websites or public sources.
