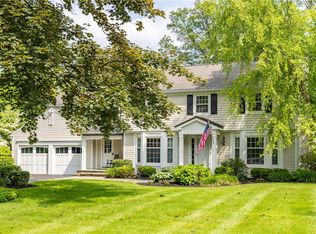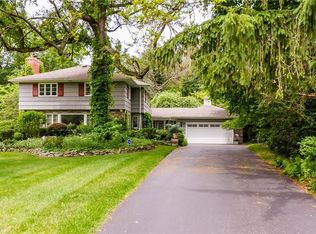Sunny & bright describe this 4 BR, 2.5 Bth colonial on quiet cul de sac in Pittsford. Open concept living/dining room with walls of windows, & heated sun porch immerse you into the natural beauty of your private backyard. Features such as large deck, finished basement, 4 piece en-suite master bath, 2 car attached garage w/ wide driveway, & 1st floor office/den make living here enjoyable & convenient. Located near serene nature (Allens Creek & Corbetts Glen) yet quick to 490, 590, U of R & City of Roch. Enjoy some benefits of Pittsford & Brighton residency as the .5+ acreage is in both.
This property is off market, which means it's not currently listed for sale or rent on Zillow. This may be different from what's available on other websites or public sources.

