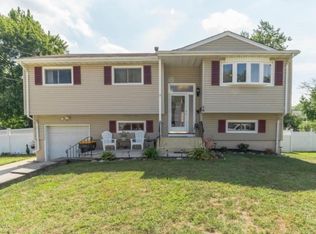Sold for $770,000
$770,000
12 Creek Rd, Hazlet, NJ 07730
5beds
2,300sqft
Single Family Residence
Built in 1963
8,712 Square Feet Lot
$777,800 Zestimate®
$335/sqft
$3,973 Estimated rent
Home value
$777,800
$723,000 - $840,000
$3,973/mo
Zestimate® history
Loading...
Owner options
Explore your selling options
What's special
Welcome to 12 Creek Road, Hazlet, NJ — Where Modern Comfort Meets Effortless Living Discover this beautifully updated 5-bedroom, 2-bath bi-level home offering the perfect blend of style, space, and functionality. The upper level features 3 spacious bedrooms, a fully renovated bath, and a modern kitchen with sleek countertops, stainless-steel appliances, and ample cabinetry. The bright living room flows seamlessly to a walk-out porch overlooking the backyard — perfect for morning coffee or evening relaxation. The lower level adds incredible versatility with 2 additional bedrooms, a full bath, media room, laundry area, and an open play or recreation space. Step outside to a private yard oasis complete with a gazebo, fire pit, and a built-in pizza oven (currently non-operational). Tesla solar panels and a whole-house water filtration system provide modern efficiency and peace of mind. Ideally located near parks, shopping, and major highways, this home is move-in ready and designed for everyday comfort — inside and out.
Zillow last checked: 8 hours ago
Listing updated: December 10, 2025 at 09:12am
Listed by:
Ed Haines 609-209-4450,
Haines Realty, LLC
Bought with:
NON MEMBER, 0225194075
Non Subscribing Office
Source: Bright MLS,MLS#: NJMM2004100
Facts & features
Interior
Bedrooms & bathrooms
- Bedrooms: 5
- Bathrooms: 2
- Full bathrooms: 2
- Main level bathrooms: 1
- Main level bedrooms: 3
Bedroom 1
- Level: Main
Bedroom 1
- Level: Lower
Bedroom 2
- Level: Main
Bedroom 2
- Level: Lower
Bedroom 3
- Level: Main
Bathroom 1
- Level: Main
Bathroom 1
- Level: Lower
Dining room
- Level: Main
Family room
- Level: Main
Great room
- Level: Lower
Other
- Level: Lower
Kitchen
- Level: Main
Laundry
- Level: Lower
Heating
- Forced Air, Natural Gas
Cooling
- Central Air, Electric
Appliances
- Included: Gas Water Heater
- Laundry: Laundry Room
Features
- Attic, Attic/House Fan, Breakfast Area, Open Floorplan
- Has basement: No
- Number of fireplaces: 1
- Fireplace features: Electric
Interior area
- Total structure area: 2,300
- Total interior livable area: 2,300 sqft
- Finished area above ground: 2,300
Property
Parking
- Total spaces: 1
- Parking features: Inside Entrance, Attached
- Attached garage spaces: 1
Accessibility
- Accessibility features: None
Features
- Levels: Bi-Level,Two
- Stories: 2
- Exterior features: Lighting, Other
- Pool features: None
Lot
- Size: 8,712 sqft
- Dimensions: 81 x 110
Details
- Additional structures: Above Grade
- Parcel number: 180010300042
- Zoning: R70
- Special conditions: Standard
- Other equipment: None
Construction
Type & style
- Home type: SingleFamily
- Property subtype: Single Family Residence
Materials
- Vinyl Siding
- Foundation: Slab
Condition
- Excellent
- New construction: No
- Year built: 1963
- Major remodel year: 2024
Utilities & green energy
- Sewer: Public Sewer
- Water: Filter, Public
- Utilities for property: Natural Gas Available, Sewer Available, Water Available
Community & neighborhood
Location
- Region: Hazlet
- Subdivision: Woodland Park
- Municipality: HAZLET TWP
Other
Other facts
- Listing agreement: Exclusive Right To Sell
- Ownership: Fee Simple
Price history
| Date | Event | Price |
|---|---|---|
| 11/24/2025 | Sold | $770,000+10.8%$335/sqft |
Source: | ||
| 10/17/2025 | Pending sale | $695,000$302/sqft |
Source: | ||
| 10/12/2025 | Listed for sale | $695,000+60.9%$302/sqft |
Source: | ||
| 3/31/2021 | Sold | $432,000+1.7%$188/sqft |
Source: | ||
| 2/13/2021 | Pending sale | $424,900$185/sqft |
Source: | ||
Public tax history
| Year | Property taxes | Tax assessment |
|---|---|---|
| 2025 | $11,892 +9.8% | $583,500 +9.8% |
| 2024 | $10,834 -0.9% | $531,600 +3.9% |
| 2023 | $10,931 +3.4% | $511,500 +17.4% |
Find assessor info on the county website
Neighborhood: 07730
Nearby schools
GreatSchools rating
- 5/10Middle Road SchoolGrades: 1-4Distance: 0.1 mi
- 3/10Hazlet Middle SchoolGrades: 7-8Distance: 0.5 mi
- 6/10Raritan High SchoolGrades: 9-12Distance: 0.9 mi
Schools provided by the listing agent
- District: Hazlet Township Public Schools
Source: Bright MLS. This data may not be complete. We recommend contacting the local school district to confirm school assignments for this home.
Get a cash offer in 3 minutes
Find out how much your home could sell for in as little as 3 minutes with a no-obligation cash offer.
Estimated market value$777,800
Get a cash offer in 3 minutes
Find out how much your home could sell for in as little as 3 minutes with a no-obligation cash offer.
Estimated market value
$777,800
