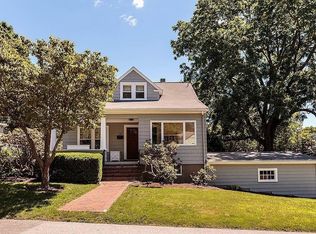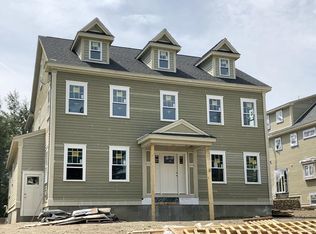This picture perfect East Hill neighborhood Colonial has been beautifully updated and features 10 rooms, 4 bedrooms, 2.5 baths with a walk-out lower level. This sun filled home offers a spacious first floor layout with living room w/wood burning fplc, dining room with built in china cabinets, office, updated kitchen with access to a lovely deck which overlooks the expansive landscaped fenced in yard. The second floor offers 4 bedrooms, a family bath and a primary suite with walk-in closet. Access to the walk up attic allows for future expansion potential. Finished walk-out lower level with full bath and laundry offers unlimited potential for playroom, media room, teen suite, office etc. With tons of natural light and access to the backyard patio and yard. Close to town, train and Boston this home is in the sought after Lincoln School district. A new heating system, newly refinished floors and freshly painted interior make this the perfect place to call home!
This property is off market, which means it's not currently listed for sale or rent on Zillow. This may be different from what's available on other websites or public sources.

