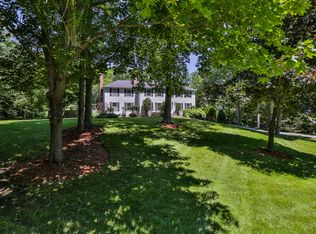HERE IS THE PRIVATE SETTING & SPACIOUS HOME YOUVE BEEN LOOKING FOR! 1st floor master bedroom suite. Time for some updating but a good solid home which was custom built originally for himself. 3.65 acres surround this spacious home w/oversized heated 3 car garage with height for RV, truck, etc. plus 2 car under. This is an estate home & being sold "as is". Great potential for updating to have a great home in a great location. Small pond on property. Get out your ice skates!
This property is off market, which means it's not currently listed for sale or rent on Zillow. This may be different from what's available on other websites or public sources.
