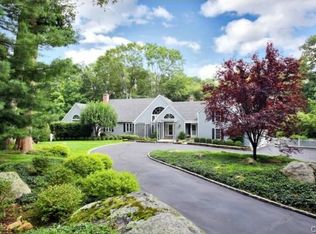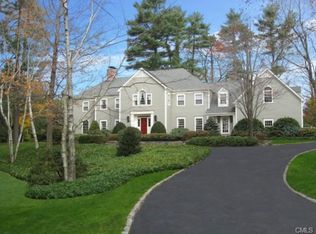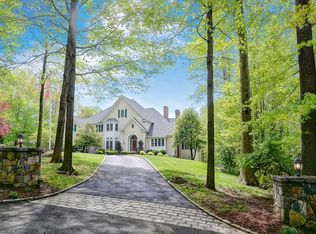The perfect Staycation! Enjoy The Best Of Indoor/Outdoor Living. Fabulous 5BR transitional style Colonial a stone's throw from Silver Spring Country Club & only 1hr from Manhattan. In desirable south Ridgefield, amidst a private setting, this sophisticated residence offers exquisite millwork, hardwood floors & a wonderful open flow plan. Subtle paint hues, multiple fireplaces & elegant lighting is found throughout - creating an inviting space to relax & entertain. French doors provide multiple exits to the bluestone slate patio & multiple terraces. The distinguished mahogany Office is quiet & looks out over the open space beyond. The fabulous Family Rm with coffered ceiling, custom built in cabinetry, gas fireplace and wet bar adjoins the recently remodeled state-of-the-art Chef's Kitchen w/prof SS appliances & plenty of counter space to accommodate large gatherings. The nearby Pantry & Mudroom offers yet more organized storage. Upstairs, the Master Suite incl a fireplace, marble bath & adjoining Home Office. All Bedrooms are spacious & offer access to a full bath either ensuite or Jack and Jill. The lower level features a Media Room w/stadium seating, a Recreation Room, wine closet & Half Bath. Outside, multiple terraces & decks, 2 spas, a gunite pool & a fabulous Pool House w/a full bath, kitchenette & laundry, are surrounded by privacy woods on all sides & adjoin open space. A paradise only five minutes drive to the center of everything Ridgefield has to offer!
This property is off market, which means it's not currently listed for sale or rent on Zillow. This may be different from what's available on other websites or public sources.


