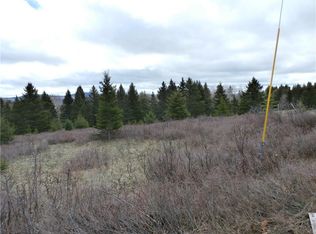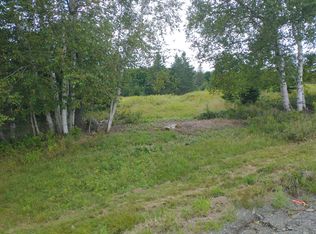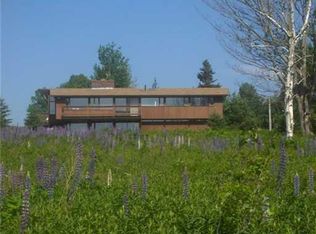Closed
$625,000
12 Country Club Road, Rangeley, ME 04970
3beds
2,300sqft
Single Family Residence
Built in 2004
1.76 Acres Lot
$637,300 Zestimate®
$272/sqft
$3,492 Estimated rent
Home value
$637,300
Estimated sales range
Not available
$3,492/mo
Zestimate® history
Loading...
Owner options
Explore your selling options
What's special
Welcome to 12 Country Club Road, Rangeley, ME - a charming Victorian cottage-style home that marries elegance with casual country living. This 3-bedroom, 2.5-bathroom single-family residence boasts a coveted location off the 6th green at Mingo Springs Golf Club, and is ideal for families, second homeowners, or empty nesters seeking a serene retreat. Nestled on a generous 1.76 acre lot this gem offers a picturesque setting where deer roam freely, adding to the tranquil ambiance. Relish the convenience of being just a stone's throw from downtown Rangeley, the pristine waters of Rangeley Lake, and the ski slopes of Saddleback Mountain. As you step inside, the first floor welcomes you with a spacious entry featuring a large in-floor heated closet perfect for outdoor apparel. The cozy living area, complete with a lovely gas viewing stove, is a haven for relaxation. A delightful breakfast nook adjacent to the kitchen and living room is your sanctuary for sipping morning coffee while nature unfolds outside. The kitchen, updated with new granite countertops and stainless appliances, offers ample so much natural light and an abundance of cabinet space. Entertain guests in the formal dining room, which leads to a covered rear porch ideal for barbecues or simply enjoying the backyard. Upstairs, two guest bedrooms share a full bath, while the primary suite features a large walk-in closet and en-suite bath. The top floor unveils a spacious family room with expansive windows framing the breathtaking surroundings. The basement provides abundant storage, as well as a 24x32 2-car garage which includes a vast unfinished room above, perfect for additional living space or a home office. Completing this haven is a new 12x14 drive in/out shed with room for all your toys. Home comes fully furnished. This residence is not only beautifully maintained but also thoughtfully designed to cater to both intimate living and large gatherings.
Don't miss the opportunity to call this haven home!
Zillow last checked: 8 hours ago
Listing updated: May 01, 2025 at 11:45am
Listed by:
Noyes Real Estate Agency
Bought with:
Morton & Furbish Agency
Source: Maine Listings,MLS#: 1595536
Facts & features
Interior
Bedrooms & bathrooms
- Bedrooms: 3
- Bathrooms: 3
- Full bathrooms: 2
- 1/2 bathrooms: 1
Primary bedroom
- Level: Second
Bedroom 1
- Level: Second
Bedroom 2
- Level: Second
Dining room
- Level: First
Family room
- Level: Third
Kitchen
- Level: First
Living room
- Features: Heat Stove
- Level: First
Heating
- Baseboard, Direct Vent Heater, Hot Water, Radiant
Cooling
- None
Appliances
- Included: Dishwasher, Dryer, Gas Range, Refrigerator, Washer
Features
- Bathtub, Shower, Walk-In Closet(s), Primary Bedroom w/Bath
- Flooring: Carpet, Laminate, Tile, Wood
- Basement: Interior Entry,Full,Unfinished
- Has fireplace: No
- Furnished: Yes
Interior area
- Total structure area: 2,300
- Total interior livable area: 2,300 sqft
- Finished area above ground: 2,300
- Finished area below ground: 0
Property
Parking
- Total spaces: 2
- Parking features: Gravel, 1 - 4 Spaces, On Site, Off Street, Detached
- Garage spaces: 2
Features
- Patio & porch: Porch
- Has view: Yes
- View description: Fields, Mountain(s), Scenic, Trees/Woods
Lot
- Size: 1.76 Acres
- Features: Near Golf Course, Near Public Beach, Near Shopping, Near Town, Neighborhood, Level, Open Lot, Landscaped, Wooded
Details
- Additional structures: Shed(s)
- Zoning: Residential
- Other equipment: DSL
Construction
Type & style
- Home type: SingleFamily
- Architectural style: Cottage,Victorian
- Property subtype: Single Family Residence
Materials
- Wood Frame, Vinyl Siding
- Roof: Shingle
Condition
- Year built: 2004
Utilities & green energy
- Electric: On Site, Circuit Breakers
- Sewer: Private Sewer, Septic Design Available
- Water: Private, Well
Community & neighborhood
Location
- Region: Rangeley
Other
Other facts
- Road surface type: Gravel, Dirt
Price history
| Date | Event | Price |
|---|---|---|
| 5/1/2025 | Sold | $625,000-3.7%$272/sqft |
Source: | ||
| 5/1/2025 | Pending sale | $649,000$282/sqft |
Source: | ||
| 4/6/2025 | Contingent | $649,000$282/sqft |
Source: | ||
| 3/21/2025 | Price change | $649,000-7.2%$282/sqft |
Source: | ||
| 2/12/2025 | Price change | $699,000-5.4%$304/sqft |
Source: | ||
Public tax history
Tax history is unavailable.
Neighborhood: 04970
Nearby schools
GreatSchools rating
- 4/10Rangeley Lakes Regional SchoolGrades: PK-12Distance: 1.8 mi

Get pre-qualified for a loan
At Zillow Home Loans, we can pre-qualify you in as little as 5 minutes with no impact to your credit score.An equal housing lender. NMLS #10287.


