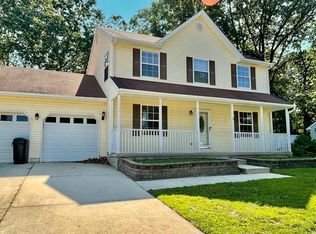MULTIPLE OFFERS. BEST AND FINAL ENDS SUNDAY AT 6PM!! Simply ADORABLE!! This home is very well maintained! Let's start with the location. You will LOVE the cup-de-sac location not the mention the beautiful " curb appeal". Wait, I can't forget to mention all the parking that is available with the extra wide driveway. Let's talk about the inside of this beauty! As soon as you enter you will LOVE the updated wood flooring with the open flowing floor plan. Wait.. you have to see this kitchen with the gorgeous cabinetry, granite countertop and built-in hutch. Oh, wait this home also has a stainless steel appliance package. The main level also has a formal living and dining room, family room, FULL bath and laundry room! Let's not forget the FULL BASEMENT with plenty of space for a study and play area! There is also another laundry area too if needed! The upper level of this home has a primary bedroom very spacious with dual closets and access to the FULL BATH. There is also 2 other very spacious bedrooms! If you need space there is plenty here with an attic and 1 -car garage! Walking out your backdoor is like walking into a vacation.... you don't even have to leave your home!! LOVE the beautiful refinished deck that overlooks the heated IN-GROUND liner pool! All this is surrounded with a privacy fence! This home is definitely one to put on your list!! (Roof approx. 8 years, sprinkler system, brand new carpeting upstairs, newer flooring. downstairs, remodeled kitchen (2019), expanded deck (2019), heater (2018)
This property is off market, which means it's not currently listed for sale or rent on Zillow. This may be different from what's available on other websites or public sources.
