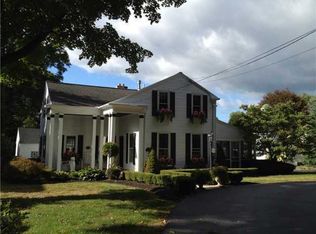Very Chic Mid Century Modern Ranch with basement under the house. Stone and cedar siding. (Some exterior painting contracted for Spring. Very open interior with all wood slat cathedral ceilings. Harwood floors sparkle, and are under carpet in the bedrooms, Great room with wood burning fireplace and one in the Kitchen/ Family room too. Extensive landscape stone work in the front and back yard,Patio,Enclosed porch off the kitchen.Furnace Aug 2018, AC 2017 Rec Room 2018, Dishwasher 2018, Kitchen hardwood floor 2015, Porch windows 2009.Walk to Pittsford Village on new sidewalk. 1.5 Mile
This property is off market, which means it's not currently listed for sale or rent on Zillow. This may be different from what's available on other websites or public sources.
