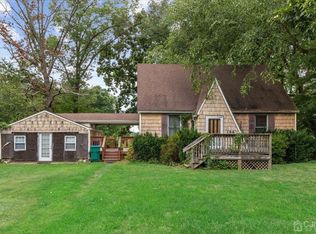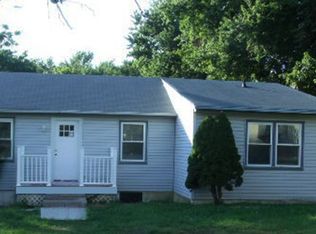Absolutely Stunning - Large Matawan home (Over 3400 sq ft) with 5 bedroom 3 full bath, large size garage, long driveway, walk out basement (around 850 sq ft) and fenced backyard! This AMAZING home features large living room, formal dining room, beautiful Updated eat-in kitchen with white shaker cabinet, Corian countertops, SS Appliances, All new Plumbing, Electrical, 2 zone HVAC, New Siding, Roof, Windows, Engineered Hardwood flooring. 2nd floor boasts a master bedroom w/ attached bath & walk-in closet. Lots of space. Close to major highways & shopping. Public Sewer connection. Large Vinyl private fenced backyard. Curved Driveway and plenty of parking space. Beautiful Landscaping.
This property is off market, which means it's not currently listed for sale or rent on Zillow. This may be different from what's available on other websites or public sources.

