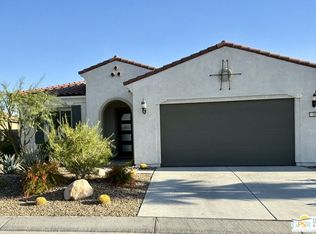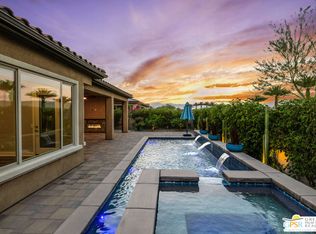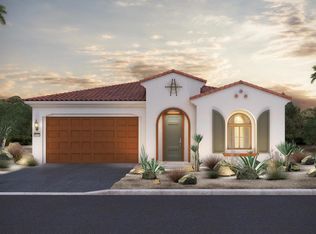Sold for $740,000
Listing Provided by:
John Jay DRE #01151277 760-578-7541,
Bennion Deville Homes,
Cathy Folk DRE #01902446 760-673-9931,
Bennion Deville Homes
Bought with: GDW Realty
$740,000
12 Cork Tree, Rancho Mirage, CA 92270
2beds
1,858sqft
Single Family Residence
Built in 2021
6,268 Square Feet Lot
$731,600 Zestimate®
$398/sqft
$5,695 Estimated rent
Home value
$731,600
$688,000 - $783,000
$5,695/mo
Zestimate® history
Loading...
Owner options
Explore your selling options
What's special
Welcome to your 'HAVEN' Retreat, one of the most sought-after models in Del Webb Rancho Mirage. This home offers 2 bed/2 bath plus large office with open concept living. Upgrades include windows and wood-like porcelain flooring throughout. The modern kitchen features quartz counter tops, pendant lighting, stainless-steel appliances, 5-burner gas stove top, large walk-in pantry, over-sized island with counter height seating. The bedrooms offer great separation for privacy. The Master Suite features an over-sized walk-in closet. Save on your monthly electricity with the Tesla solar lease system for $118/mo. Enjoy the ultimate in privacy & relaxation in the back patio with a soothing water feature. This upscale 55+ community features resort style amenities including a World-Class clubhouse, resort-style pool & spa, fitness center, pickleball, tennis & bocce ball courts. Located on a quiet cul-de-sac. Motivated Sellers. Bring all offers!!
Zillow last checked: 8 hours ago
Listing updated: December 04, 2024 at 04:59pm
Listing Provided by:
John Jay DRE #01151277 760-578-7541,
Bennion Deville Homes,
Cathy Folk DRE #01902446 760-673-9931,
Bennion Deville Homes
Bought with:
Bill Weaver, DRE #01894628
GDW Realty
Source: CRMLS,MLS#: 219090439DA Originating MLS: California Desert AOR & Palm Springs AOR
Originating MLS: California Desert AOR & Palm Springs AOR
Facts & features
Interior
Bedrooms & bathrooms
- Bedrooms: 2
- Bathrooms: 2
- Full bathrooms: 2
Kitchen
- Features: Quartz Counters
Other
- Features: Walk-In Closet(s)
Heating
- Central
Cooling
- Central Air
Appliances
- Included: Dishwasher, Freezer, Disposal, Refrigerator
Features
- Breakfast Bar, Separate/Formal Dining Room, Walk-In Closet(s)
- Flooring: Tile
- Has fireplace: No
Interior area
- Total interior livable area: 1,858 sqft
Property
Parking
- Total spaces: 4
- Parking features: Driveway, Garage, Garage Door Opener, On Street
- Attached garage spaces: 2
- Uncovered spaces: 2
Features
- Has private pool: Yes
- Pool features: Community, In Ground
- Spa features: Community, In Ground
- Fencing: Block
- Has view: Yes
- View description: Hills
Lot
- Size: 6,268 sqft
Details
- Parcel number: 673970007
- Special conditions: Standard
Construction
Type & style
- Home type: SingleFamily
- Property subtype: Single Family Residence
Materials
- Foundation: Slab
Condition
- New construction: No
- Year built: 2021
Details
- Builder model: Haven
Community & neighborhood
Security
- Security features: Gated Community, Key Card Entry
Community
- Community features: Gated, Pool
Senior living
- Senior community: Yes
Location
- Region: Rancho Mirage
- Subdivision: Del Webb Rm
HOA & financial
HOA
- Has HOA: Yes
- HOA fee: $337 monthly
- Amenities included: Clubhouse, Sport Court, Tennis Court(s)
Other
Other facts
- Listing terms: Cash,Conventional
Price history
| Date | Event | Price |
|---|---|---|
| 5/23/2023 | Listing removed | -- |
Source: | ||
| 5/23/2023 | Pending sale | $798,000+7.8%$429/sqft |
Source: | ||
| 5/22/2023 | Sold | $740,000-7.3%$398/sqft |
Source: | ||
| 5/1/2023 | Contingent | $798,000$429/sqft |
Source: | ||
| 3/9/2023 | Price change | $798,000-5.3%$429/sqft |
Source: | ||
Public tax history
| Year | Property taxes | Tax assessment |
|---|---|---|
| 2025 | $11,452 -0.4% | $769,896 +2% |
| 2024 | $11,498 +29.1% | $754,800 +38.7% |
| 2023 | $8,907 +1.3% | $544,015 +2% |
Find assessor info on the county website
Neighborhood: 92270
Nearby schools
GreatSchools rating
- 7/10Sunny Sands Elementary SchoolGrades: K-5Distance: 2 mi
- 4/10Nellie N. Coffman Middle SchoolGrades: 6-8Distance: 1.9 mi
- 6/10Rancho Mirage HighGrades: 9-12Distance: 1 mi
Get a cash offer in 3 minutes
Find out how much your home could sell for in as little as 3 minutes with a no-obligation cash offer.
Estimated market value$731,600
Get a cash offer in 3 minutes
Find out how much your home could sell for in as little as 3 minutes with a no-obligation cash offer.
Estimated market value
$731,600


