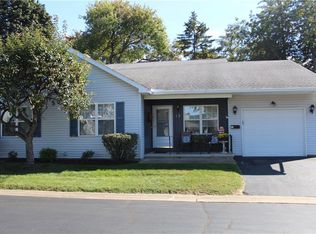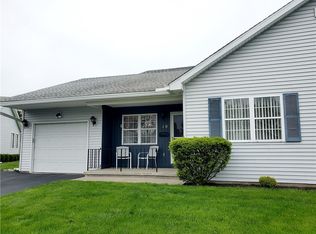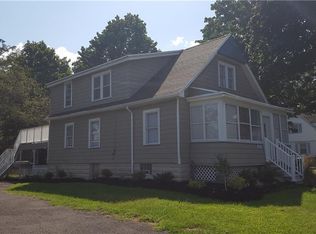Closed
$225,000
12 Coran Cir, Rochester, NY 14616
2beds
1,368sqft
Townhouse
Built in 1993
2,983.86 Square Feet Lot
$232,900 Zestimate®
$164/sqft
$1,885 Estimated rent
Maximize your home sale
Get more eyes on your listing so you can sell faster and for more.
Home value
$232,900
$221,000 - $245,000
$1,885/mo
Zestimate® history
Loading...
Owner options
Explore your selling options
What's special
Introducing a charming ranch home that offers comfort, convenience and a touch of luxury! Step inside & you’re greeted by stunning luxury vinyl solid flooring that spans thru out the home. The Kitchen is the true standout with its custom maple cabinetry (handcrafted Kustom Kabinetry), quartz counters, offering ample storage space for all your culinary needs and a tile backsplash, that adds a stylish accent. The Primary Bedroom includes a stylish barn door, a generous vanity area, walk-in shower & walk-in closet. Situated in a private corner that backs to woods & a front porch that connects you to the community, this home offers a serene setting. The home boasts both an eat-in kitchen for daily meals & a formal dining rm for larger crowds. Living Room (vaulted ceiling) provides room to relax, while the Family Rm Flex Space offers versatility, allowing you to create an office area or hobby space tailored to you. A dry basement provides add’l storage space & has finished rooms for recreation and hobbies. Exterior maintenance provided by HOA incldg snow removal, lawn care & roof maintenance. Delayed shows Aug 3; delayed negotiations Aug 10, 11:30AM.
Zillow last checked: 8 hours ago
Listing updated: October 24, 2023 at 10:33am
Listed by:
Lynn Walsh Dates 585-750-6024,
Keller Williams Realty Greater Rochester
Bought with:
Mary Ann Uhrenholdt, 10401334474
Keller Williams Realty Greater Rochester
Source: NYSAMLSs,MLS#: R1487903 Originating MLS: Rochester
Originating MLS: Rochester
Facts & features
Interior
Bedrooms & bathrooms
- Bedrooms: 2
- Bathrooms: 2
- Full bathrooms: 2
- Main level bathrooms: 2
- Main level bedrooms: 2
Heating
- Gas, Forced Air
Cooling
- Central Air
Appliances
- Included: Dryer, Dishwasher, Electric Oven, Electric Range, Disposal, Gas Water Heater, Microwave, Refrigerator, Washer
- Laundry: Main Level
Features
- Separate/Formal Dining Room, Entrance Foyer, Eat-in Kitchen, Separate/Formal Living Room, Granite Counters, Living/Dining Room, Bedroom on Main Level, Bath in Primary Bedroom, Main Level Primary, Primary Suite
- Flooring: Carpet, Laminate, Luxury Vinyl, Varies
- Basement: Full,Finished,Partially Finished,Sump Pump
- Has fireplace: No
Interior area
- Total structure area: 1,368
- Total interior livable area: 1,368 sqft
Property
Parking
- Total spaces: 1
- Parking features: Attached, Garage, Open, Garage Door Opener
- Attached garage spaces: 1
- Has uncovered spaces: Yes
Accessibility
- Accessibility features: Low Threshold Shower
Features
- Levels: One
- Stories: 1
- Patio & porch: Open, Porch
Lot
- Size: 2,983 sqft
- Dimensions: 47 x 63
- Features: Ski In /Ski Out
Details
- Parcel number: 2628000601300006070000
- Special conditions: Standard
Construction
Type & style
- Home type: Townhouse
- Property subtype: Townhouse
Materials
- Vinyl Siding
- Roof: Asphalt
Condition
- Resale
- Year built: 1993
Utilities & green energy
- Sewer: Connected
- Water: Connected, Public
- Utilities for property: Sewer Connected, Water Connected
Community & neighborhood
Location
- Region: Rochester
- Subdivision: Rosewood Villas
HOA & financial
HOA
- HOA fee: $225 monthly
- Amenities included: None
- Services included: Common Area Maintenance, Common Area Insurance, Maintenance Structure, Reserve Fund, Snow Removal, Trash
- Association name: Self Managed-Kathy Frisch
- Association phone: 585-507-9876
Other
Other facts
- Listing terms: Cash,Conventional,FHA,VA Loan
Price history
| Date | Event | Price |
|---|---|---|
| 10/17/2023 | Sold | $225,000+28.6%$164/sqft |
Source: | ||
| 8/13/2023 | Pending sale | $175,000$128/sqft |
Source: | ||
| 8/1/2023 | Listed for sale | $175,000+52.2%$128/sqft |
Source: | ||
| 7/1/2016 | Sold | $115,000+4.5%$84/sqft |
Source: | ||
| 8/13/2008 | Sold | $110,000$80/sqft |
Source: Public Record Report a problem | ||
Public tax history
| Year | Property taxes | Tax assessment |
|---|---|---|
| 2024 | -- | $130,500 |
| 2023 | -- | $130,500 +2.4% |
| 2022 | -- | $127,500 |
Find assessor info on the county website
Neighborhood: 14616
Nearby schools
GreatSchools rating
- 4/10Longridge SchoolGrades: K-5Distance: 0.3 mi
- 4/10Olympia High SchoolGrades: 6-12Distance: 0.9 mi
Schools provided by the listing agent
- District: Greece
Source: NYSAMLSs. This data may not be complete. We recommend contacting the local school district to confirm school assignments for this home.


