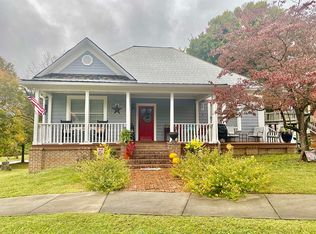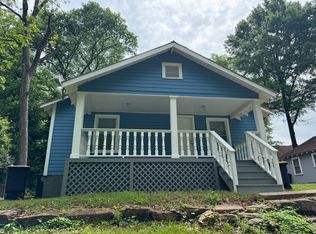AMAZING RESTORATION OF A 116 YEAR OLD HOME. 14 FT CEILINGS, HARDWOOD FLOORS,DUAL CENTRAL HEAT AND AIR SYSTEMS, SUNKEN JAPANESE BATH IN MBR, HIDDEN OFFICE OFF MBR, ONE ROOM PERFECT FOR A HOME THEATER. THE OWNER HAS JUST SPENT CLOSE TO $100,000 PUTTING ON A BRAND NEW ROOF, REPLACING EXTERIOR DAMAGED WOOD, REPAINTING THE ENTIRE EXTERIOR, PUTTING IN NEW HVAC SYSTEMS. SHOW AND BRING OFFERS.
This property is off market, which means it's not currently listed for sale or rent on Zillow. This may be different from what's available on other websites or public sources.


