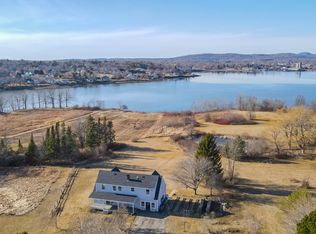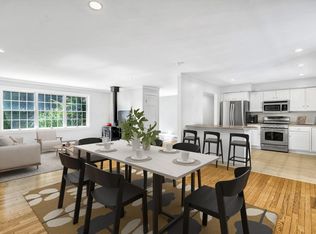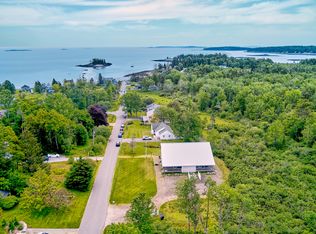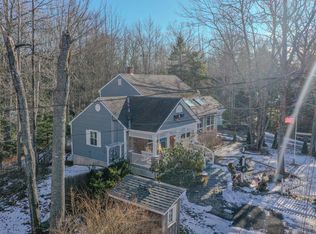This exceptional contemporary two-bedroom, two-bathroom home, constructed from steel and concrete, offers not only modern luxury but durability that ensures it will stand the test of time. Overlooking Rockland Harbor, this residence provides deep water access and full riparian rights, granting you exclusive entry to Cooper's Beach. Whether you're a boating or sailing enthusiast or simply looking for a tranquil coastal escape, enjoy the convenience of your own mooring right outside. Inside, the home's modern design features an open floor plan, windows flooding the space with natural light, and an elegant kitchen ideal for entertaining. The use of steel and concrete offers both an architectural statement, comfort and the peace of mind that comes with superior construction. Step outside and enjoy the well landscaped space, serene privacy and distant water views. This home is perfect for those seeking the ideal balance of rugged coastal living, a private beach, deep water access and modern comfort.
Active
$795,000
12 Coopers Beach Road, Owls Head, ME 04854
3beds
2,645sqft
Est.:
Single Family Residence
Built in 1988
2.05 Acres Lot
$-- Zestimate®
$301/sqft
$-- HOA
What's special
Modern designFull riparian rightsOpen floor planPrivate beachWell landscaped spaceOverlooking rockland harborSerene privacy
- 445 days |
- 617 |
- 33 |
Zillow last checked: 8 hours ago
Listing updated: September 11, 2025 at 12:55pm
Listed by:
Lone Pine Real Estate Company info@lonepinere.com
Source: Maine Listings,MLS#: 1606427
Tour with a local agent
Facts & features
Interior
Bedrooms & bathrooms
- Bedrooms: 3
- Bathrooms: 2
- Full bathrooms: 2
Primary bedroom
- Level: Second
Bedroom 1
- Level: Second
Dining room
- Features: Dining Area
- Level: Second
Kitchen
- Features: Eat-in Kitchen, Skylight
- Level: Second
Living room
- Level: Second
Mud room
- Level: First
Office
- Level: First
Sunroom
- Level: First
Heating
- Baseboard, Hot Water, Radiant
Cooling
- None
Appliances
- Included: Dishwasher, Disposal, Microwave, Electric Range, Refrigerator
Features
- Flooring: Carpet, Concrete, Vinyl, Wood
- Basement: Finished,Full
- Has fireplace: No
Interior area
- Total structure area: 2,645
- Total interior livable area: 2,645 sqft
- Finished area above ground: 2,645
- Finished area below ground: 0
Video & virtual tour
Property
Parking
- Total spaces: 1
- Parking features: Gravel, 1 - 4 Spaces, Garage Door Opener
- Attached garage spaces: 1
Accessibility
- Accessibility features: Level Entry
Features
- Has view: Yes
- View description: Scenic
- Body of water: Rockland Harbor
Lot
- Size: 2.05 Acres
- Features: Neighborhood, Rural, Level, Open Lot, Right of Way, Rolling Slope, Wooded
Details
- Parcel number: OWLSM013L0581
- Zoning: Residential
Construction
Type & style
- Home type: SingleFamily
- Architectural style: Contemporary
- Property subtype: Single Family Residence
Materials
- Steel Frame, Wood Frame, Vinyl Siding
- Foundation: Slab
- Roof: Composition,Shingle
Condition
- Year built: 1988
Utilities & green energy
- Electric: Circuit Breakers
- Sewer: Private Sewer
- Water: Private, Well
Community & HOA
Location
- Region: Owls Head
Financial & listing details
- Price per square foot: $301/sqft
- Tax assessed value: $202,800
- Annual tax amount: $3,143
- Date on market: 9/11/2025
- Road surface type: Gravel, Dirt
Estimated market value
Not available
Estimated sales range
Not available
$2,653/mo
Price history
Price history
| Date | Event | Price |
|---|---|---|
| 8/12/2025 | Price change | $795,000-11.2%$301/sqft |
Source: | ||
| 10/10/2024 | Listed for sale | $895,000+12.6%$338/sqft |
Source: | ||
| 10/9/2024 | Listing removed | $795,000$301/sqft |
Source: | ||
| 9/12/2024 | Listed for sale | $795,000+297.5%$301/sqft |
Source: | ||
| 8/6/2010 | Sold | $200,000$76/sqft |
Source: Agent Provided Report a problem | ||
Public tax history
Public tax history
| Year | Property taxes | Tax assessment |
|---|---|---|
| 2024 | $3,143 | $202,800 |
| 2023 | $3,143 +10.7% | $202,800 +0% |
| 2022 | $2,839 +6.1% | $202,790 |
Find assessor info on the county website
BuyAbility℠ payment
Est. payment
$4,189/mo
Principal & interest
$3083
Property taxes
$828
Home insurance
$278
Climate risks
Neighborhood: 04854
Nearby schools
GreatSchools rating
- 7/10Ash Point Community SchoolGrades: PK-5Distance: 0.8 mi
- 6/10Oceanside Middle SchoolGrades: 6-8Distance: 4.8 mi
- 3/10Oceanside High SchoolGrades: 9-12Distance: 2.6 mi
- Loading
- Loading




