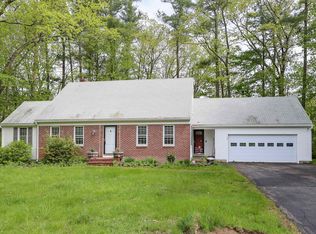Here is your chance to own an amazing well-maintained home in a great location. This 3 bed, 1 bath has had many new updates over the last few years with many things to enjoy. Sit and relax by the wood fireplace in the living room or lounge in the 3-season covered porch overlooking your inground pool and patio. When the weather gets cold, head inside and watch a movie or the big game in your finished basement with a beautiful custom-built bar. House has a newer roof (7 yrs) and wall hung efficient FHW propane heat system (5 yrs) with on demand hot water. Bathroom was just recently remodeled. Showings begin this Saturday (Sep 19) at open house from 11-1.
This property is off market, which means it's not currently listed for sale or rent on Zillow. This may be different from what's available on other websites or public sources.

