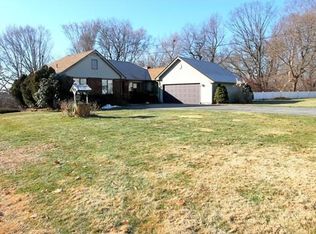Phenomenal Deal for $115,000 - This 2 Bedroom, 1 Bath, Living Room, Dining Room and Sun Room Single Family Manufactured Home sits on it's Own Fenced in 1/4 Acre Lot. This Home is NOT in a Park, however Nestled on it's own Private Fenced in Lot with above Ground Pool and 2 Car Garage. Home is Permanently set with wheels and axels removed. Many upgrades in the last 2 Years including New Furnace, AC, Raised Roof, Garage, Kitchen Cabinets, Sink, Dishwasher, Remodeled Bath and Flooring throughout. Also new wiring in ceiling, new sheetrock and replacement windows. Backyard consists of a Garden Area and 6 year old Shed. BONUS Sunset Views! There is a working fireplace behind dining room wall. CASH BUYERS PLEASE
This property is off market, which means it's not currently listed for sale or rent on Zillow. This may be different from what's available on other websites or public sources.

