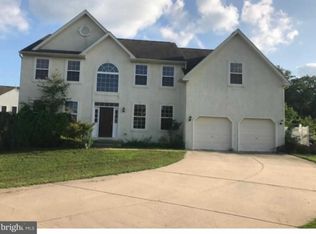IMMEDIATE OCCUPANCY!! Welcome to this fantastic offering!! Located in Wiltons Corner, Winslow Twp. This home presents itself as having been meticulously cared from the time the current owners have lived here. This home offers many wonderful upgrades and features. Outside you have a two car, front entry garage, stucco finish, lush green lawn fed buy the underground sprinkler system. Out back there is a brand new concrete patio, EP Henry Accents, and 6 foot vinyl privacy fencing as well as a garden shed. Inside enjoy the recently upgraded kitchen which includes GE PROFILE STAINLESS STEEL APPLIANCES 5 burner gas range, microwave oven and dishwasher as well as center and side islands. These are all accented by newer GRANITE COUNTER TOPS. Also, there is a first floor office accented with FRENCH DOORS for privacy, an open, two story foyer center hall entrance, formal living and dining rooms have oak all accented with HARDWOOD FLOORS that simply glisten. The family room, located off the kitchen, is graced with new distressed wood laminate flooring with crown molding, recessed lighting and a gas fireplace. The spacious master suite includes double door entryway, a SITTING ROOM, walk in closet as well as a master bath w garden tub. Also of great import is a FULL FINISHED BASEMENT. The space is divided efficiently between media room, den storage/game and or possible 5th and 6th bedrooms (these are below grade). The back yard is also beautiful. There is a large, brand new concrete patio with EP Henry Paver walls, 6~ vinyl fence shed and sprinkler system. The Heater, air conditioner and hot water heater are all replaced about a year ago. There is a lot here to discover and rest assured this home will serve you and your loved ones for years to come. Please make the time to enjoy this offering. This well cared for await you and your loved ones to build a lifetime of memories.
This property is off market, which means it's not currently listed for sale or rent on Zillow. This may be different from what's available on other websites or public sources.

