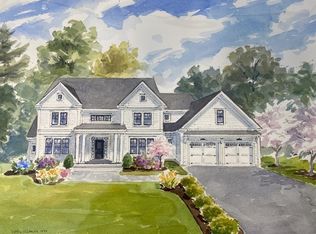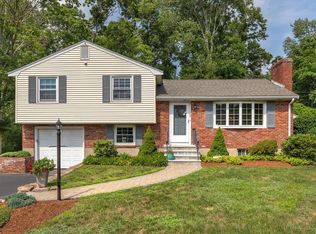Letter of Full Deleading Compliance. Classic Center Entrance Colonial with sparkling wood floors, new kitchen and appliances, a fireplaced living room, formal dining room with chair rail, and a first floor bedroom with full bath. Sliders to the rear deck. The second floor offers a spacious master bedroom, two additional bedrooms, and a hall bathroom. The lower level has a recreation room (freshly painted and new flooring) with walk-out access to the back yard. Set on almost a half acre lot in a desirable neighborhood. Enjoy nearby Lexington Public Schools, town golf course, Hayden Recreation Center, library, Lexington Center, "T" bus, and more.
This property is off market, which means it's not currently listed for sale or rent on Zillow. This may be different from what's available on other websites or public sources.

