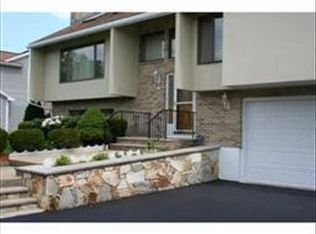Sold for $885,000
$885,000
12 Concord Rd, Stoneham, MA 02180
3beds
2,218sqft
Single Family Residence
Built in 1988
10,350 Square Feet Lot
$1,025,100 Zestimate®
$399/sqft
$3,839 Estimated rent
Home value
$1,025,100
$974,000 - $1.09M
$3,839/mo
Zestimate® history
Loading...
Owner options
Explore your selling options
What's special
A stunning contemporary set perfectly in one of Stoneham’s most desirable neighborhoods, 12 Concord Road has everything you have been looking for! This immaculate split entry has a freshly painted interior, curb appeal galore, and an easy flow floor plan perfect for comfortable living and entertaining. Sunlight streams through the oversized windows and skylights of the spacious formal living room as a centrally located fireplace provides a visual centerpiece and the soaring cathedral ceiling stretches above. Outdoor living is easy as the dining room’s glass slider opens to the large deck and fully fenced backyard beyond with peach and pear trees. The inviting kitchen offers granite countertops and backsplash, informal dining area, and large skylight. The primary bedroom is generously sized, offering two double closets and direct access to the main level’s full bathroom. More space awaits on the lower level with a versatile family room and office area. Easy access to highway routes.
Zillow last checked: 8 hours ago
Listing updated: August 30, 2023 at 05:06pm
Listed by:
Rachael Ades 617-548-0133,
MA Properties 844-962-7767
Bought with:
Selcuk Gokaltun
William Raveis R. E. & Home Services
Source: MLS PIN,MLS#: 73125404
Facts & features
Interior
Bedrooms & bathrooms
- Bedrooms: 3
- Bathrooms: 2
- Full bathrooms: 2
Primary bedroom
- Features: Ceiling Fan(s), Flooring - Vinyl, Lighting - Overhead, Closet - Double
- Level: First
- Area: 234
- Dimensions: 18 x 13
Bedroom 2
- Features: Closet, Flooring - Vinyl, Lighting - Overhead
- Level: First
- Area: 165
- Dimensions: 15 x 11
Bedroom 3
- Features: Closet, Flooring - Vinyl, Lighting - Overhead
- Level: First
- Area: 144
- Dimensions: 12 x 12
Bathroom 1
- Features: Bathroom - Full, Bathroom - With Tub & Shower, Flooring - Stone/Ceramic Tile, Countertops - Stone/Granite/Solid
- Level: First
Bathroom 2
- Features: Bathroom - Full, Bathroom - With Shower Stall, Flooring - Stone/Ceramic Tile
- Level: Basement
Dining room
- Features: Flooring - Stone/Ceramic Tile, Deck - Exterior, Exterior Access, Open Floorplan, Slider
- Level: First
- Area: 143
- Dimensions: 13 x 11
Family room
- Features: Ceiling Fan(s), Flooring - Stone/Ceramic Tile, Window(s) - Picture
- Level: Basement
- Area: 754
- Dimensions: 29 x 26
Kitchen
- Features: Skylight, Flooring - Stone/Ceramic Tile, Dining Area, Countertops - Stone/Granite/Solid, Chair Rail
- Level: First
- Area: 169
- Dimensions: 13 x 13
Living room
- Features: Skylight, Cathedral Ceiling(s), Ceiling Fan(s), Flooring - Stone/Ceramic Tile, Window(s) - Picture, Exterior Access, Open Floorplan
- Level: First
- Area: 288
- Dimensions: 18 x 16
Heating
- Baseboard, Oil
Cooling
- Central Air
Appliances
- Included: Water Heater, Range, Dishwasher, Disposal, Refrigerator, Washer, Dryer
- Laundry: Electric Dryer Hookup, Washer Hookup, In Basement
Features
- Flooring: Tile, Vinyl
- Windows: Insulated Windows
- Basement: Finished,Walk-Out Access,Interior Entry
- Number of fireplaces: 1
- Fireplace features: Living Room
Interior area
- Total structure area: 2,218
- Total interior livable area: 2,218 sqft
Property
Parking
- Total spaces: 6
- Parking features: Attached, Under, Garage Door Opener, Oversized, Off Street, Paved
- Attached garage spaces: 2
- Uncovered spaces: 4
Features
- Patio & porch: Deck
- Exterior features: Deck, Professional Landscaping, Fenced Yard, Fruit Trees
- Fencing: Fenced/Enclosed,Fenced
Lot
- Size: 10,350 sqft
- Features: Level
Details
- Parcel number: M:20 B:000 L:93,772969
- Zoning: RA
Construction
Type & style
- Home type: SingleFamily
- Architectural style: Contemporary,Split Entry
- Property subtype: Single Family Residence
Materials
- Frame
- Foundation: Concrete Perimeter
- Roof: Shingle
Condition
- Year built: 1988
Utilities & green energy
- Electric: Circuit Breakers
- Sewer: Public Sewer
- Water: Public
- Utilities for property: for Electric Dryer, Washer Hookup
Green energy
- Energy efficient items: Thermostat
Community & neighborhood
Community
- Community features: Public Transportation, Shopping, Park, Walk/Jog Trails, Highway Access, Public School
Location
- Region: Stoneham
Price history
| Date | Event | Price |
|---|---|---|
| 8/21/2023 | Sold | $885,000-4.3%$399/sqft |
Source: MLS PIN #73125404 Report a problem | ||
| 7/8/2023 | Contingent | $925,000$417/sqft |
Source: MLS PIN #73125404 Report a problem | ||
| 6/15/2023 | Listed for sale | $925,000+68.5%$417/sqft |
Source: MLS PIN #73125404 Report a problem | ||
| 4/10/2013 | Listing removed | $549,000+3.6%$248/sqft |
Source: commonmoves #71433709 Report a problem | ||
| 11/29/2012 | Sold | $530,000-3.5%$239/sqft |
Source: Public Record Report a problem | ||
Public tax history
| Year | Property taxes | Tax assessment |
|---|---|---|
| 2025 | $9,813 +4.9% | $959,200 +8.6% |
| 2024 | $9,351 +2.8% | $883,000 +7.7% |
| 2023 | $9,096 +13.7% | $819,500 +6.6% |
Find assessor info on the county website
Neighborhood: 02180
Nearby schools
GreatSchools rating
- 6/10Robin Hood Elementary SchoolGrades: PK-4Distance: 0.5 mi
- 7/10Stoneham Middle SchoolGrades: 5-8Distance: 1.3 mi
- 6/10Stoneham High SchoolGrades: 9-12Distance: 2.3 mi
Schools provided by the listing agent
- Elementary: Robinhood Es
- Middle: Stoneham Ms
- High: Stoneham Hs
Source: MLS PIN. This data may not be complete. We recommend contacting the local school district to confirm school assignments for this home.
Get a cash offer in 3 minutes
Find out how much your home could sell for in as little as 3 minutes with a no-obligation cash offer.
Estimated market value$1,025,100
Get a cash offer in 3 minutes
Find out how much your home could sell for in as little as 3 minutes with a no-obligation cash offer.
Estimated market value
$1,025,100
