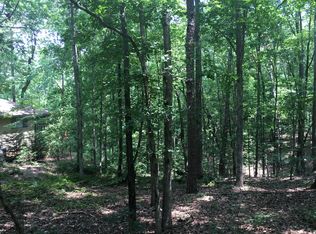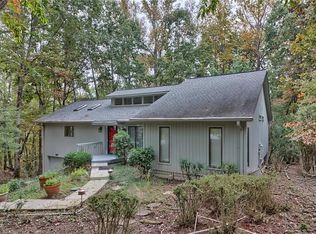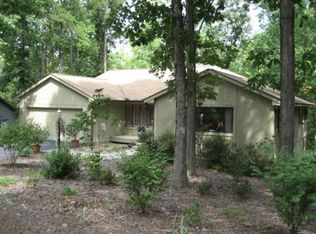Sold for $849,000
$849,000
12 Commodore Dr, Salem, SC 29676
4beds
2,503sqft
Single Family Residence
Built in 2025
0.33 Acres Lot
$860,300 Zestimate®
$339/sqft
$3,063 Estimated rent
Home value
$860,300
$740,000 - $1.01M
$3,063/mo
Zestimate® history
Loading...
Owner options
Explore your selling options
What's special
This stunning craftsman-style 4-bedroom home blends modern elegance and custom finishes. This beautifully designed 4-bedroom, 3-bathroom semi-custom craftsman-style residence masterfully blends timeless architectural charm with modern comfort. Nestled within the prestigious, amenity-rich gated community of Keowee Key, the home invites you in with a soaring 11-foot foyer that sets the tone for the spacious, airy layout.
At the heart of the home is a breathtaking great room with 18-foot cathedral ceilings, seamlessly connecting to the main living spaces—all boasting 10-foot ceilings that enhance the open-concept flow. The gourmet kitchen is a chef’s dream, complete with a butler’s pantry and a smart layout perfect for everyday living or entertaining.
Step outside to the covered rear porch—ideal for gatherings—with an optional outdoor kitchen that offers endless possibilities for alfresco entertaining. The private primary suite is a serene retreat, featuring a spa-inspired bath, an oversized walk-in closet, and direct access to the laundry room for added convenience.
The thoughtful split floor plan includes two additional guest bedrooms and a full bath on the opposite side of the home. Upstairs, a spacious bonus room with an additional bathroom provides flexibility for a fourth bedroom, home office, or media space.
Distinctive architectural elements like exposed trusses and beams on the front porch elevate the curb appeal, showcasing craftsmanship and attention to detail throughout. With final selections still available, this home is the perfect canvas for you to personalize your dream space.
Living in Keowee Key means enjoying a resort-style experience every day. Amenities include: a George Cobb-designed Championship Golf Course, a country club with dining venues, social events, and clubs, a state-of-the-art Fitness & Racquet Center with 14 tennis courts, 8 Pickleball courts, an indoor Jr. Olympic pool, sauna, spa, and more access to personal training, massage, physical therapy, and nutrition services, two marinas with gas pumps, pontoon and tritoon rentals, paddle boards, and canoes, an abundance of social activities and community clubs With all these amenities and more, you'll never run out of things to do. 12 Commodore is more than just a home—it's a lifestyle. Don’t miss the opportunity to live in one of the most vibrant communities on Lake Keowee.
Zillow last checked: 8 hours ago
Listing updated: November 05, 2025 at 04:18pm
Listed by:
Alicia Keys 864-324-1668,
Clardy Real Estate - Lake Keowee
Bought with:
Amy Twitty, 105899
eXp Realty Lake Keowee
Source: WUMLS,MLS#: 20287219 Originating MLS: Western Upstate Association of Realtors
Originating MLS: Western Upstate Association of Realtors
Facts & features
Interior
Bedrooms & bathrooms
- Bedrooms: 4
- Bathrooms: 3
- Full bathrooms: 3
- Main level bathrooms: 2
- Main level bedrooms: 3
Heating
- Central, Electric
Cooling
- Central Air, Electric
Appliances
- Included: Built-In Oven, Dishwasher, Electric Oven, Electric Range, Electric Water Heater, Refrigerator, Smooth Cooktop, Wine Cooler
- Laundry: Washer Hookup, Electric Dryer Hookup
Features
- Bathtub, Tray Ceiling(s), Ceiling Fan(s), Cathedral Ceiling(s), Dual Sinks, Fireplace, Garden Tub/Roman Tub, High Ceilings, Bath in Primary Bedroom, Main Level Primary, Pull Down Attic Stairs, Quartz Counters, Smooth Ceilings, Separate Shower, Vaulted Ceiling(s), Walk-In Closet(s), Walk-In Shower, Breakfast Area
- Flooring: Hardwood, Tile
- Windows: Insulated Windows, Vinyl
- Basement: None,Crawl Space
- Has fireplace: Yes
- Fireplace features: Gas Log
Interior area
- Total structure area: 2,503
- Total interior livable area: 2,503 sqft
- Finished area above ground: 2,503
- Finished area below ground: 0
Property
Parking
- Total spaces: 2
- Parking features: Attached, Garage, Driveway, Garage Door Opener
- Attached garage spaces: 2
Accessibility
- Accessibility features: Low Threshold Shower
Features
- Levels: One and One Half
- Patio & porch: Deck
- Exterior features: Deck
- Pool features: Community
- Body of water: Keowee
Lot
- Size: 0.33 Acres
- Features: Hardwood Trees, Outside City Limits, On Golf Course, Subdivision, Trees, Wooded, Interior Lot
Details
- Parcel number: 1110204025
Construction
Type & style
- Home type: SingleFamily
- Architectural style: Contemporary,Craftsman
- Property subtype: Single Family Residence
Materials
- Cement Siding, Stone Veneer
- Foundation: Crawlspace
- Roof: Architectural,Shingle
Condition
- Under Construction
- Year built: 2025
Utilities & green energy
- Sewer: Private Sewer
- Water: Private
- Utilities for property: Electricity Available, Propane, Underground Utilities
Community & neighborhood
Security
- Security features: Gated with Guard, Smoke Detector(s), Security Guard
Community
- Community features: Common Grounds/Area, Clubhouse, Dock, Fitness Center, Golf, Gated, Playground, Pool, Tennis Court(s), Trails/Paths, Water Access, Lake
Location
- Region: Salem
- Subdivision: Keowee Key
HOA & financial
HOA
- Has HOA: Yes
- HOA fee: $5,237 annually
- Services included: Golf, Pool(s), Recreation Facilities, Security
Other
Other facts
- Listing agreement: Exclusive Right To Sell
Price history
| Date | Event | Price |
|---|---|---|
| 11/4/2025 | Sold | $849,000$339/sqft |
Source: | ||
| 9/9/2025 | Pending sale | $849,000$339/sqft |
Source: | ||
| 5/6/2025 | Listed for sale | $849,000+84800%$339/sqft |
Source: | ||
| 2/9/2021 | Sold | $1,000-75% |
Source: | ||
| 6/10/2020 | Price change | $4,000-20%$2/sqft |
Source: Allen Tate - Keowee Key #20218983 Report a problem | ||
Public tax history
| Year | Property taxes | Tax assessment |
|---|---|---|
| 2024 | $207 | $890 |
| 2023 | $207 | $890 |
| 2022 | -- | -- |
Find assessor info on the county website
Neighborhood: Keowee Key
Nearby schools
GreatSchools rating
- 8/10Keowee Elementary SchoolGrades: PK-5Distance: 3.4 mi
- 7/10Walhalla Middle SchoolGrades: 6-8Distance: 7.9 mi
- 5/10Walhalla High SchoolGrades: 9-12Distance: 6.4 mi
Schools provided by the listing agent
- Elementary: Keowee Elem
- Middle: Walhalla Middle
- High: Walhalla High
Source: WUMLS. This data may not be complete. We recommend contacting the local school district to confirm school assignments for this home.
Get a cash offer in 3 minutes
Find out how much your home could sell for in as little as 3 minutes with a no-obligation cash offer.
Estimated market value$860,300
Get a cash offer in 3 minutes
Find out how much your home could sell for in as little as 3 minutes with a no-obligation cash offer.
Estimated market value
$860,300


