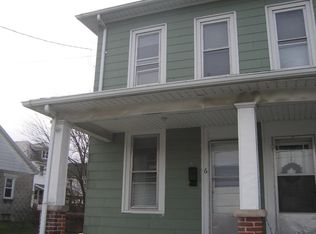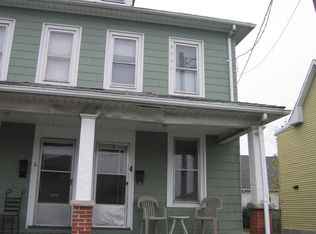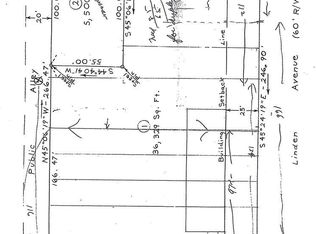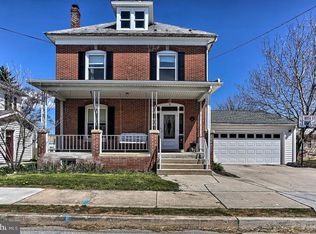Sold for $170,000
$170,000
12 Commerce St, Hanover, PA 17331
4beds
1,567sqft
Single Family Residence
Built in 1948
3,550 Square Feet Lot
$172,900 Zestimate®
$108/sqft
$1,797 Estimated rent
Home value
$172,900
$163,000 - $185,000
$1,797/mo
Zestimate® history
Loading...
Owner options
Explore your selling options
What's special
Charming Cape Cod with tons of potential! Looking for a home to make your own? This 4 bedroom cape cod is full of possibilities! Featuring a spacious living room, functional kitchen and replacement windows. This home is ready for your personal touch. Outside you will find a carport, deck and a storage building, perfect for extra space. Full basement with an additional full bath, storage room and family room. While the current tenants are still in place, don't let that stop you from seeing the opportunity this home has to offer! Whether you're an investor or looking for a fixer-upper, this one is worth a look. Schedule a showing today!
Zillow last checked: 8 hours ago
Listing updated: July 10, 2025 at 04:18am
Listed by:
Karen Tavenner 717-253-3259,
RE/MAX Quality Service, Inc.
Bought with:
Alan Moose, RS371358
Berkshire Hathaway HomeServices Homesale Realty
Source: Bright MLS,MLS#: PAYK2077268
Facts & features
Interior
Bedrooms & bathrooms
- Bedrooms: 4
- Bathrooms: 2
- Full bathrooms: 2
- Main level bathrooms: 1
- Main level bedrooms: 2
Bedroom 1
- Features: Flooring - Carpet
- Level: Main
Bedroom 2
- Features: Ceiling Fan(s), Flooring - Carpet
- Level: Main
Bedroom 3
- Features: Flooring - HardWood
- Level: Upper
Bedroom 4
- Features: Ceiling Fan(s), Flooring - HardWood
- Level: Upper
Bathroom 1
- Features: Bathroom - Tub Shower
- Level: Main
Kitchen
- Features: Flooring - Vinyl, Ceiling Fan(s), Eat-in Kitchen, Kitchen - Gas Cooking
- Level: Main
Living room
- Features: Flooring - Carpet
- Level: Main
Storage room
- Level: Lower
Heating
- Forced Air, Natural Gas
Cooling
- Central Air, Electric
Appliances
- Included: Dishwasher, Oven/Range - Gas, Refrigerator, Gas Water Heater
- Laundry: Main Level
Features
- Eat-in Kitchen
- Flooring: Carpet, Wood
- Basement: Full,Partially Finished
- Has fireplace: No
Interior area
- Total structure area: 1,567
- Total interior livable area: 1,567 sqft
- Finished area above ground: 1,567
- Finished area below ground: 0
Property
Parking
- Total spaces: 2
- Parking features: Attached Carport, Driveway, Off Street, On Street
- Carport spaces: 1
- Uncovered spaces: 1
Accessibility
- Accessibility features: None
Features
- Levels: Two
- Stories: 2
- Pool features: None
Lot
- Size: 3,550 sqft
Details
- Additional structures: Above Grade, Below Grade
- Parcel number: 670001101890000000
- Zoning: RESIDENTIAL
- Special conditions: Standard
Construction
Type & style
- Home type: SingleFamily
- Architectural style: Cape Cod
- Property subtype: Single Family Residence
Materials
- Block
- Foundation: Block
- Roof: Asphalt
Condition
- New construction: No
- Year built: 1948
Utilities & green energy
- Sewer: Public Sewer
- Water: Public
Community & neighborhood
Location
- Region: Hanover
- Subdivision: Hanover Boro
- Municipality: HANOVER BORO
Other
Other facts
- Listing agreement: Exclusive Right To Sell
- Listing terms: Cash,Conventional
- Ownership: Fee Simple
Price history
| Date | Event | Price |
|---|---|---|
| 7/9/2025 | Sold | $170,000-15%$108/sqft |
Source: | ||
| 5/24/2025 | Pending sale | $199,900$128/sqft |
Source: | ||
| 3/1/2025 | Listed for sale | $199,900$128/sqft |
Source: | ||
Public tax history
| Year | Property taxes | Tax assessment |
|---|---|---|
| 2025 | $4,071 +0.8% | $111,200 |
| 2024 | $4,040 +0.8% | $111,200 |
| 2023 | $4,009 +4.2% | $111,200 |
Find assessor info on the county website
Neighborhood: 17331
Nearby schools
GreatSchools rating
- 6/10Clearview El SchoolGrades: K-4Distance: 0.5 mi
- 5/10Hanover Senior High SchoolGrades: 8-12Distance: 1.8 mi
- 5/10Hanover Middle SchoolGrades: 5-8Distance: 2 mi
Schools provided by the listing agent
- District: Hanover Public
Source: Bright MLS. This data may not be complete. We recommend contacting the local school district to confirm school assignments for this home.
Get pre-qualified for a loan
At Zillow Home Loans, we can pre-qualify you in as little as 5 minutes with no impact to your credit score.An equal housing lender. NMLS #10287.
Sell for more on Zillow
Get a Zillow Showcase℠ listing at no additional cost and you could sell for .
$172,900
2% more+$3,458
With Zillow Showcase(estimated)$176,358



