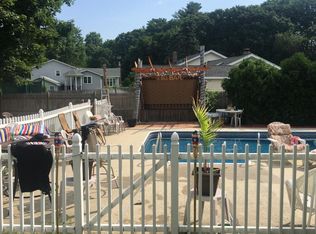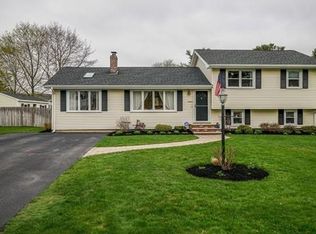Well maintained and lovingly cared for multi level home located in Woburn's desirable west side. Relax on the back deck and enjoy the privacy of your spacious, fenced backyard. The large lower level offers many living options and has an additional 7x7 bar area. There is a family room addition with gleaming hardwood floors, flooded with natural light. Other amenities include a sprinkler system, additional attic storage, two sheds and bonus parking for 5 cars. Commuter open house Wednesday 6/5 from 5:30-7:30, open house Sunday 6/9 from 1:00-3:00.
This property is off market, which means it's not currently listed for sale or rent on Zillow. This may be different from what's available on other websites or public sources.

