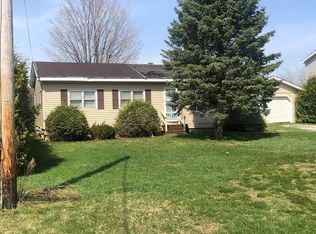Sold for $245,000 on 04/30/25
$245,000
12 Columbus Dr, Rouses Pt, NY 12979
3beds
1,808sqft
Single Family Residence
Built in 2002
10,018.8 Square Feet Lot
$256,400 Zestimate®
$136/sqft
$2,100 Estimated rent
Home value
$256,400
$203,000 - $326,000
$2,100/mo
Zestimate® history
Loading...
Owner options
Explore your selling options
What's special
This charming 3-bedroom, 2-bath home is nestled on a nice lot on a dead-end road. The open concept design seamlessly connects the living, dining, and kitchen areas. The dining room features sliding doors that lead to a deck with a lovely view of the backyard. A door from the kitchen opens to a multi-level deck, great for entertaining. The primary bedroom boasts new flooring, and the updated primary bath includes a new vanity and flooring. The basement provides space for a gym and a cozy living area. For a complete list of upgrades, see the feature sheet. Close to Lake Champlain, Canadian Border and Bridge to Vermont.
Zillow last checked: 8 hours ago
Listing updated: May 15, 2025 at 05:32am
Listed by:
Alec Currier,
Century 21 The One
Bought with:
Michael Rowe, 10401310470
Kavanaugh Realty-Plattsburgh
Source: ACVMLS,MLS#: 204052
Facts & features
Interior
Bedrooms & bathrooms
- Bedrooms: 3
- Bathrooms: 2
- Full bathrooms: 2
Primary bedroom
- Features: Luxury Vinyl
- Level: First
- Area: 180 Square Feet
- Dimensions: 15 x 12
Bedroom 2
- Features: Luxury Vinyl
- Level: First
- Area: 130 Square Feet
- Dimensions: 13 x 10
Bedroom 3
- Features: Carpet
- Level: First
- Area: 120 Square Feet
- Dimensions: 12 x 10
Primary bathroom
- Features: Luxury Vinyl
- Level: First
- Area: 104 Square Feet
- Dimensions: 13 x 8
Dining room
- Features: Hardwood
- Level: First
- Area: 96 Square Feet
- Dimensions: 12 x 8
Family room
- Features: Ceramic Tile
- Level: Basement
- Area: 300 Square Feet
- Dimensions: 25 x 12
Kitchen
- Features: Ceramic Tile
- Level: First
- Area: 108 Square Feet
- Dimensions: 12 x 9
Living room
- Features: Hardwood
- Level: First
- Area: 294 Square Feet
- Dimensions: 21 x 14
Heating
- Hot Water, Oil
Appliances
- Included: Dishwasher, Dryer, Electric Range, Microwave, Refrigerator, Washer
- Laundry: Laundry Room
Features
- Windows: Double Pane Windows
- Basement: Full,Partially Finished
Interior area
- Total structure area: 1,808
- Total interior livable area: 1,808 sqft
- Finished area above ground: 1,508
- Finished area below ground: 300
Property
Parking
- Total spaces: 2
- Parking features: Paved
- Attached garage spaces: 2
Features
- Patio & porch: Deck
- Exterior features: Storage
- Fencing: Back Yard,Chain Link
Lot
- Size: 10,018 sqft
- Dimensions: 80 x 124.95
- Features: Cleared
Details
- Parcel number: 20.18110
Construction
Type & style
- Home type: SingleFamily
- Architectural style: Raised Ranch
- Property subtype: Single Family Residence
Materials
- Vinyl Siding
- Roof: Asphalt
Condition
- Year built: 2002
Utilities & green energy
- Sewer: Public Sewer
- Water: Public
- Utilities for property: Cable Available, Internet Available
Community & neighborhood
Security
- Security features: Carbon Monoxide Detector(s), Smoke Detector(s)
Location
- Region: Rouses Pt
Other
Other facts
- Listing agreement: Exclusive Right To Sell
- Listing terms: Cash,Conventional,FHA,VA Loan
- Road surface type: Paved
Price history
| Date | Event | Price |
|---|---|---|
| 4/30/2025 | Sold | $245,000-1.6%$136/sqft |
Source: | ||
| 3/15/2025 | Pending sale | $249,000$138/sqft |
Source: | ||
| 3/13/2025 | Listed for sale | $249,000+27.7%$138/sqft |
Source: | ||
| 12/4/2020 | Sold | $195,001+0%$108/sqft |
Source: | ||
| 8/31/2020 | Pending sale | $195,000$108/sqft |
Source: Kavanaugh Realty-Plattsburgh #170405 | ||
Public tax history
| Year | Property taxes | Tax assessment |
|---|---|---|
| 2024 | -- | $236,000 |
| 2023 | -- | $236,000 +10% |
| 2022 | -- | $214,500 +19.2% |
Find assessor info on the county website
Neighborhood: 12979
Nearby schools
GreatSchools rating
- 5/10Northeastern Clinton Senior High SchoolGrades: PK-12Distance: 2 mi
- 7/10Rouses Point Elementary SchoolGrades: PK-5Distance: 0.6 mi
