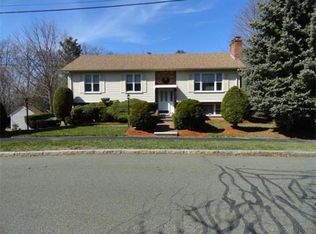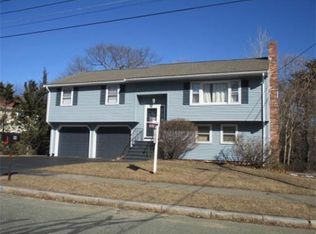Split Entrance Ranch, great in-law potential, located on a cul-de-sac, with a large useable, level rear yard. The 1st floor of this home features a family room with a feature window and sliders to the deck, a nicely updated kitchen with granite counters and breakfast island, three bedrooms including a master with en-suite bath.The lower level is accessible with direct access from the garage or from the separate rear entrance, the lower level features an updated kitchen with granite counters, center island, full bath, living room and a bedroom. Don't miss the chance to call this one home.
This property is off market, which means it's not currently listed for sale or rent on Zillow. This may be different from what's available on other websites or public sources.

