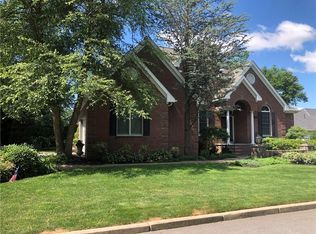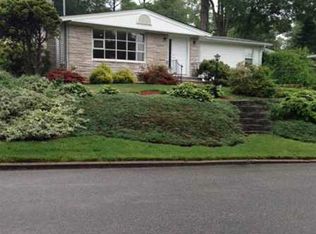Sold for $685,000 on 05/30/25
$685,000
12 Coldbrook Ct, Cranston, RI 02920
3beds
1,876sqft
Single Family Residence
Built in 1963
7,405.2 Square Feet Lot
$695,000 Zestimate®
$365/sqft
$3,146 Estimated rent
Home value
$695,000
$619,000 - $778,000
$3,146/mo
Zestimate® history
Loading...
Owner options
Explore your selling options
What's special
Welcome to your dream contemporary residence at 12 Coldbrook Ct, nestled in a quiet & desirable cul-de-sac in Cranston, RI. This stunning, meticulously maintained ranch with many updates, offers a perfect blend of modern design and timeless elegance. With 3 bedrooms and 2 luxurious bathrooms, a large kitchen w cathedral ceilings & two fireplaces, this property provides ample space for both relaxation and entertainment. Step inside to discover a beautifully designed interior boasting gleaming ceramic, marble, and hardwood flooring throughout. The living spaces are bathed in natural light, thanks to an array of oversized windows & skylights. The chef's kitchen and open-concept living areas provide an inviting atmosphere for gatherings. The marble bathroom offers a spa-like retreat and the primary en suite bath is spacious with plenty of storage for functionality. Outdoors, the charm continues with a beautifully landscaped yard that includes a secluded patio in the back, ideal for alfresco dining or simply enjoying the tranquility of the surroundings. For convenience, the home includes a full basement with gym area and tons of space for storage. The home includes a state-of-the-art security system for peace of mind. This property is a true sanctuary, offering everything you need to create lasting memories. Minutes to Garden City & 95, this location can not be beat! Don't miss the opportunity to call this exquisite house your home. Schedule a viewing today!
Zillow last checked: 8 hours ago
Listing updated: May 30, 2025 at 05:26pm
Listed by:
Stephanie Basile Group 401-465-3975,
Compass
Bought with:
Tyler Cote, REB.0019751
Cote Partners Realty LLC
Source: StateWide MLS RI,MLS#: 1383018
Facts & features
Interior
Bedrooms & bathrooms
- Bedrooms: 3
- Bathrooms: 2
- Full bathrooms: 2
Heating
- Natural Gas, Central Air, Gas Connected
Cooling
- Central Air
Appliances
- Included: Gas Water Heater, Dishwasher, Dryer, Exhaust Fan, Disposal, Oven/Range, Refrigerator, Washer
Features
- Wall (Dry Wall), Skylight, Stairs, Plumbing (Mixed), Insulation (Unknown), Ceiling Fan(s)
- Flooring: Ceramic Tile, Hardwood, Marble
- Windows: Skylight(s)
- Basement: Full,Interior Entry,Unfinished,Laundry,Storage Space,Utility,Work Shop,Workout Room
- Number of fireplaces: 2
- Fireplace features: Brick, Gas, Marble
Interior area
- Total structure area: 1,876
- Total interior livable area: 1,876 sqft
- Finished area above ground: 1,876
- Finished area below ground: 0
Property
Parking
- Total spaces: 4
- Parking features: Attached, Driveway
- Attached garage spaces: 2
- Has uncovered spaces: Yes
Features
- Patio & porch: Patio, Porch
- Fencing: Fenced
Lot
- Size: 7,405 sqft
- Features: Cul-De-Sac
Details
- Parcel number: CRANM162L1001U
- Zoning: A8
- Special conditions: Conventional/Market Value
Construction
Type & style
- Home type: SingleFamily
- Architectural style: Ranch
- Property subtype: Single Family Residence
Materials
- Dry Wall
- Foundation: Concrete Perimeter
Condition
- New construction: No
- Year built: 1963
Utilities & green energy
- Electric: 200+ Amp Service, Circuit Breakers
- Sewer: Septic Tank
- Water: Municipal
- Utilities for property: Sewer Available, Water Connected
Community & neighborhood
Security
- Security features: Security System Owned
Community
- Community features: Near Public Transport, Commuter Bus, Golf, Highway Access, Hospital, Interstate, Marina, Private School, Public School, Railroad, Recreational Facilities, Restaurants, Schools, Near Shopping, Near Swimming, Tennis
Location
- Region: Cranston
- Subdivision: Garden Hills
Price history
| Date | Event | Price |
|---|---|---|
| 5/30/2025 | Sold | $685,000+14.4%$365/sqft |
Source: | ||
| 4/26/2025 | Pending sale | $599,000$319/sqft |
Source: | ||
| 4/23/2025 | Listed for sale | $599,000+84.3%$319/sqft |
Source: | ||
| 6/7/2017 | Sold | $325,000-7.1%$173/sqft |
Source: | ||
| 5/16/2017 | Listed for sale | $350,000$187/sqft |
Source: RI Real Estate Services #1159556 | ||
Public tax history
| Year | Property taxes | Tax assessment |
|---|---|---|
| 2025 | $6,846 +2.7% | $493,200 +0.7% |
| 2024 | $6,668 -1.4% | $489,900 +36.9% |
| 2023 | $6,764 +2.1% | $357,900 |
Find assessor info on the county website
Neighborhood: 02920
Nearby schools
GreatSchools rating
- 4/10Glen Hills SchoolGrades: PK-5Distance: 0.4 mi
- 7/10Western Hills Middle SchoolGrades: 6-8Distance: 0.9 mi
- 9/10Cranston High School WestGrades: 9-12Distance: 0.8 mi

Get pre-qualified for a loan
At Zillow Home Loans, we can pre-qualify you in as little as 5 minutes with no impact to your credit score.An equal housing lender. NMLS #10287.
Sell for more on Zillow
Get a free Zillow Showcase℠ listing and you could sell for .
$695,000
2% more+ $13,900
With Zillow Showcase(estimated)
$708,900
