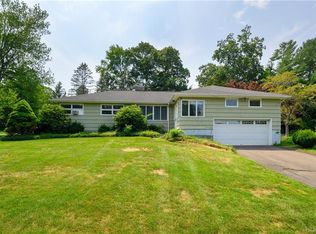Sold for $500,000 on 06/12/23
$500,000
12 Cold Spring Drive, New Fairfield, CT 06812
4beds
2,060sqft
Single Family Residence
Built in 1969
0.6 Acres Lot
$544,000 Zestimate®
$243/sqft
$3,896 Estimated rent
Home value
$544,000
$495,000 - $598,000
$3,896/mo
Zestimate® history
Loading...
Owner options
Explore your selling options
What's special
You found it! This home checks off all the boxes: 4 bedrooms, updated kitchen with granite counters and an island, extra rooms to spread out, updated bathrooms, level property, oil heat, central air, 2 car garage that walks directly into the house - no steps! The open floor plan is great for entertaining large crowds, the deck off the family room allows for outdoor gatherings or spill over of guests. Lots of new maintenance items: front garage roof (2022), hot water heater (2022), boiler (2022), front door (2022), some windows (2021) and it was just freshly painted inside (2023). There is nothing to do but move in, relax and enjoy all that New Fairfield has to offer. This is a warm sun filled home located in a quiet neighborhood close to schools, minutes from the center of town and in a great commuting area to Danbury or NY. Listing agent related to owner. Based on seller finding suitable house.
Zillow last checked: 8 hours ago
Listing updated: July 09, 2024 at 08:17pm
Listed by:
Carrie Barry 203-947-4545,
Coldwell Banker Realty 203-790-9500
Bought with:
Julie Conner, REB.0792605
eXp Realty
Source: Smart MLS,MLS#: 170559032
Facts & features
Interior
Bedrooms & bathrooms
- Bedrooms: 4
- Bathrooms: 2
- Full bathrooms: 1
- 1/2 bathrooms: 1
Primary bedroom
- Features: Ceiling Fan(s), Hardwood Floor
- Level: Upper
Bedroom
- Features: Hardwood Floor
- Level: Upper
Bedroom
- Features: Ceiling Fan(s), Hardwood Floor
- Level: Upper
Bedroom
- Features: Hardwood Floor
- Level: Upper
Bathroom
- Features: Remodeled, Tile Floor
- Level: Main
Bathroom
- Features: Tile Floor
- Level: Upper
Dining room
- Features: Bay/Bow Window, Hardwood Floor
- Level: Main
Dining room
- Level: Main
Family room
- Features: High Ceilings, Balcony/Deck, Cathedral Ceiling(s), Ceiling Fan(s)
- Level: Main
Kitchen
- Features: Ceiling Fan(s), Granite Counters, Kitchen Island, Tile Floor
- Level: Main
Living room
- Features: Bay/Bow Window, Hardwood Floor
- Level: Main
Heating
- Baseboard, Hot Water, Oil
Cooling
- Central Air
Appliances
- Included: Electric Range, Microwave, Refrigerator, Dishwasher, Water Heater, Electric Water Heater
- Laundry: Lower Level
Features
- Open Floorplan
- Basement: Full,Unfinished,Concrete,Interior Entry
- Attic: Storage
- Has fireplace: No
Interior area
- Total structure area: 2,060
- Total interior livable area: 2,060 sqft
- Finished area above ground: 2,060
Property
Parking
- Total spaces: 2
- Parking features: Attached, Paved, Driveway, Garage Door Opener, Private, Asphalt
- Attached garage spaces: 2
- Has uncovered spaces: Yes
Features
- Patio & porch: Deck, Patio
- Has private pool: Yes
- Pool features: Above Ground
Lot
- Size: 0.60 Acres
- Features: Level
Details
- Parcel number: 221022
- Zoning: 1
Construction
Type & style
- Home type: SingleFamily
- Architectural style: Colonial
- Property subtype: Single Family Residence
Materials
- Vinyl Siding
- Foundation: Concrete Perimeter
- Roof: Asphalt
Condition
- New construction: No
- Year built: 1969
Utilities & green energy
- Sewer: Septic Tank
- Water: Well
- Utilities for property: Cable Available
Community & neighborhood
Community
- Community features: Basketball Court, Playground
Location
- Region: New Fairfield
- Subdivision: Charcoal Ridge
Price history
| Date | Event | Price |
|---|---|---|
| 6/12/2023 | Sold | $500,000-4.8%$243/sqft |
Source: | ||
| 6/2/2023 | Contingent | $525,000$255/sqft |
Source: | ||
| 4/18/2023 | Price change | $525,000-4.5%$255/sqft |
Source: | ||
| 3/31/2023 | Listed for sale | $550,000$267/sqft |
Source: | ||
Public tax history
Tax history is unavailable.
Neighborhood: 06812
Nearby schools
GreatSchools rating
- NAConsolidated SchoolGrades: PK-2Distance: 0.7 mi
- 7/10New Fairfield Middle SchoolGrades: 6-8Distance: 0.8 mi
- 8/10New Fairfield High SchoolGrades: 9-12Distance: 0.8 mi
Schools provided by the listing agent
- Elementary: Consolidated
- Middle: New Fairfield,Meeting House
- High: New Fairfield
Source: Smart MLS. This data may not be complete. We recommend contacting the local school district to confirm school assignments for this home.

Get pre-qualified for a loan
At Zillow Home Loans, we can pre-qualify you in as little as 5 minutes with no impact to your credit score.An equal housing lender. NMLS #10287.
Sell for more on Zillow
Get a free Zillow Showcase℠ listing and you could sell for .
$544,000
2% more+ $10,880
With Zillow Showcase(estimated)
$554,880