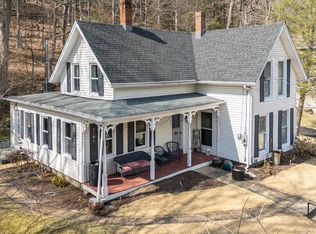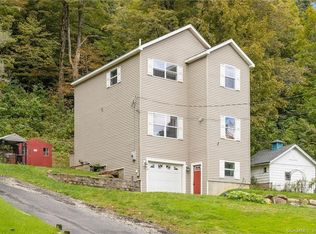Welcome to 12 Colburn Rd! This property has been thoughtfully renovated over the last 10 years to preserve its colonial charm and while ensuring its modern day efficiency! Youll notice the detail and care immediately upon walking up the flagstone walkway and stepping foot into the enclosed entryway that features a quaint corner counter, perfect for some morning coffee in the warmer months. The freshly painted interior and main level provides beautiful wide pine plank flooring and trim work throughout the kitchen, dining,and living room. The open staircase with charming twist metal railings will lead to the upper floor which provides 3 good sized rooms. The full walkout lower level brings potential to finish and enjoy the heat provided from the wood stove while the other side can be used for storage room. The recently constructed shed will provide space for all of your lawn care items as well! 10 YEAR UPDATES INCLUDE: ROOF, HARVEY WINDOWS, ENERGY STAR FURNACE, WATER HEATER, WELL TANK, AND SIDING. Heating Note: Propane tanks are owned and wood stove is vented for option to provide heat to the above levels. This property is ready to go and waiting for you to Turn the Key!
This property is off market, which means it's not currently listed for sale or rent on Zillow. This may be different from what's available on other websites or public sources.

