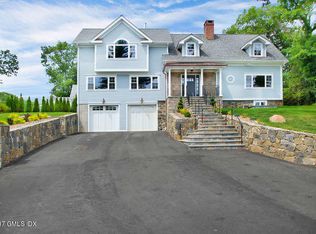This private retreat in the North Mianus school district blends modern luxury and comfort. Built in 2015, w/state-of-the-art home automation, this home has 4 bedrooms and 6.5 bathrooms. The 1st floor has an open gourmet kitchen, family room with fireplace, a large living and dining room, mudroom, 2 car garage, and a great outdoor patio w/ a fully fenced yard. The 2nd floor boasts a spacious primary suite with a gas fireplace, luxurious bath and 2 large walk-in closets. Also, 1 additional bedroom suite, 2 large bedrooms and a laundry room. A 3rd floor vaulted bonus space offers a studio with full bath, oversized closets, w/possibilities for a gym and/or office. The walk-out lower level includes a home theater, wine room, playroom with gas fireplace and additional space for entertaining.
This property is off market, which means it's not currently listed for sale or rent on Zillow. This may be different from what's available on other websites or public sources.
