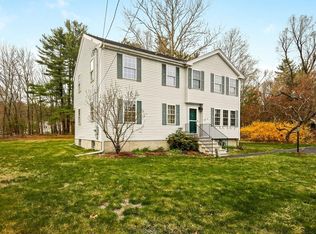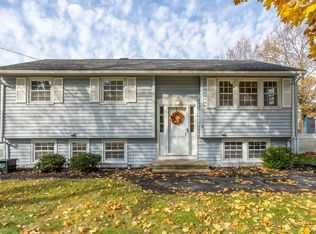Sold for $1,000,000
$1,000,000
12 Coach Rd, Chelmsford, MA 01824
4beds
3,104sqft
Single Family Residence
Built in 2005
0.7 Acres Lot
$1,030,300 Zestimate®
$322/sqft
$4,796 Estimated rent
Home value
$1,030,300
$948,000 - $1.12M
$4,796/mo
Zestimate® history
Loading...
Owner options
Explore your selling options
What's special
Welcome to this beautiful colonial home nestled in a fantastic South Chelmsford neighborhood! The spacious floor plan is designed to meet all your needs. The open concept main living area features an impressive kitchen w large center island, peninsula, ss appliances, two sinks, and a pantry, seamlessly flowing into the dining and living rooms. Additionally, find a half bath, office, & mudroom off heated 2-car garage. The 2nd level hosts a greatroom w cathedral ceilings and gas fireplace, making it an ideal for game/media/theater room. There are 4 generously sized bedrooms, including ensuite primary bedroom. The primary bath features jacuzzi tub and steam shower. This home is equipped w modern amenities (sprinkler/security systems, central a/c, backup generator, electric fencing and solar panels that offer great savings) The private, fenced-in backyard features 2 sheds and a fabulous deck inviting you into the pool area. Tons of storage or future expansion in full basement!
Zillow last checked: 8 hours ago
Listing updated: August 19, 2024 at 06:03am
Listed by:
The Lucci Witte Team 978-733-8433,
William Raveis R.E. & Home Services 978-475-5100,
Nicole Leahy 781-307-1039
Bought with:
Steve McKenna & The Home Advantage Team
Gibson Sotheby's International Realty
Source: MLS PIN,MLS#: 73262281
Facts & features
Interior
Bedrooms & bathrooms
- Bedrooms: 4
- Bathrooms: 3
- Full bathrooms: 2
- 1/2 bathrooms: 1
- Main level bathrooms: 1
Primary bedroom
- Features: Bathroom - Full, Ceiling Fan(s), Walk-In Closet(s), Flooring - Laminate, Window(s) - Picture
- Level: Second
- Area: 225
- Dimensions: 15 x 15
Bedroom 2
- Features: Closet, Flooring - Wall to Wall Carpet, Window(s) - Picture
- Level: Second
- Area: 169
- Dimensions: 13 x 13
Bedroom 3
- Features: Closet, Flooring - Wall to Wall Carpet, Window(s) - Picture
- Level: Second
- Area: 150
- Dimensions: 15 x 10
Bedroom 4
- Features: Ceiling Fan(s), Closet, Flooring - Wall to Wall Carpet, Window(s) - Picture
- Level: Second
- Area: 120
- Dimensions: 10 x 12
Primary bathroom
- Features: Yes
Bathroom 1
- Features: Bathroom - Half, Flooring - Stone/Ceramic Tile, Lighting - Sconce
- Level: Main,First
- Area: 25
- Dimensions: 5 x 5
Bathroom 2
- Features: Bathroom - Full, Bathroom - With Shower Stall, Flooring - Stone/Ceramic Tile, Window(s) - Picture, Jacuzzi / Whirlpool Soaking Tub, Recessed Lighting, Steam / Sauna
- Level: Second
- Area: 108
- Dimensions: 9 x 12
Bathroom 3
- Features: Bathroom - With Tub & Shower, Flooring - Stone/Ceramic Tile, Window(s) - Picture
- Level: Second
- Area: 72
- Dimensions: 6 x 12
Dining room
- Features: Flooring - Hardwood, Window(s) - Bay/Bow/Box, Deck - Exterior, Open Floorplan, Slider, Lighting - Overhead
- Level: Main,First
- Area: 238
- Dimensions: 14 x 17
Family room
- Features: Cathedral Ceiling(s), Flooring - Wall to Wall Carpet, Window(s) - Picture, Cable Hookup
- Level: Second
- Area: 644
- Dimensions: 23 x 28
Kitchen
- Features: Flooring - Stone/Ceramic Tile, Window(s) - Picture, Dining Area, Pantry, Countertops - Stone/Granite/Solid, Kitchen Island, Breakfast Bar / Nook, Deck - Exterior, Exterior Access, Open Floorplan, Recessed Lighting, Slider, Stainless Steel Appliances, Lighting - Pendant
- Level: Main,First
- Area: 345
- Dimensions: 23 x 15
Living room
- Features: Ceiling Fan(s), Flooring - Hardwood, Window(s) - Bay/Bow/Box, Cable Hookup, Recessed Lighting
- Level: Main,First
- Area: 255
- Dimensions: 15 x 17
Office
- Features: Closet, Flooring - Hardwood, Window(s) - Bay/Bow/Box, Recessed Lighting
- Level: First
- Area: 143
- Dimensions: 13 x 11
Heating
- Central, Forced Air, Natural Gas
Cooling
- Central Air, Dual
Appliances
- Included: Gas Water Heater, Range, Dishwasher, Disposal, Microwave, Refrigerator, Washer, Dryer, Plumbed For Ice Maker
- Laundry: Second Floor, Electric Dryer Hookup, Washer Hookup
Features
- Closet, Recessed Lighting, Mud Room, Office, Central Vacuum, Sauna/Steam/Hot Tub, Walk-up Attic, Wired for Sound, Internet Available - Broadband, High Speed Internet
- Flooring: Wood, Tile, Carpet, Laminate, Hardwood, Flooring - Stone/Ceramic Tile, Flooring - Hardwood
- Doors: Insulated Doors
- Windows: Picture, Bay/Bow/Box, Insulated Windows, Screens
- Basement: Full,Walk-Out Access,Interior Entry,Bulkhead,Radon Remediation System,Concrete
- Number of fireplaces: 1
- Fireplace features: Family Room
Interior area
- Total structure area: 3,104
- Total interior livable area: 3,104 sqft
Property
Parking
- Total spaces: 11
- Parking features: Attached, Garage Door Opener, Heated Garage, Storage, Workshop in Garage, Garage Faces Side, Insulated, Paved Drive, Off Street, Paved
- Attached garage spaces: 2
- Uncovered spaces: 9
Features
- Patio & porch: Deck, Deck - Composite
- Exterior features: Deck, Deck - Composite, Balcony, Pool - Above Ground Heated, Rain Gutters, Storage, Sprinkler System, Decorative Lighting, Screens, Fenced Yard, Invisible Fence, Stone Wall, Outdoor Gas Grill Hookup
- Has private pool: Yes
- Pool features: Heated
- Fencing: Fenced/Enclosed,Fenced,Invisible
- Waterfront features: Lake/Pond, Walk to, 3/10 to 1/2 Mile To Beach, Beach Ownership(Public)
Lot
- Size: 0.70 Acres
- Features: Level
Details
- Parcel number: 3912471
- Zoning: RB
Construction
Type & style
- Home type: SingleFamily
- Architectural style: Colonial
- Property subtype: Single Family Residence
- Attached to another structure: Yes
Materials
- Frame, Stone
- Foundation: Concrete Perimeter
- Roof: Shingle
Condition
- Year built: 2005
Utilities & green energy
- Electric: Generator, Generator Connection
- Sewer: Public Sewer
- Water: Public
- Utilities for property: for Gas Range, for Electric Oven, for Electric Dryer, Washer Hookup, Icemaker Connection, Generator Connection, Outdoor Gas Grill Hookup
Green energy
- Energy efficient items: Attic Vent Elec., Thermostat
- Energy generation: Solar
Community & neighborhood
Security
- Security features: Security System
Community
- Community features: Shopping, Pool, Tennis Court(s), Park, Walk/Jog Trails, Stable(s), Golf, Medical Facility, Laundromat, Bike Path, Conservation Area, Highway Access, House of Worship, Public School
Location
- Region: Chelmsford
Other
Other facts
- Road surface type: Paved
Price history
| Date | Event | Price |
|---|---|---|
| 8/16/2024 | Sold | $1,000,000+7.5%$322/sqft |
Source: MLS PIN #73262281 Report a problem | ||
| 7/18/2024 | Pending sale | $930,000$300/sqft |
Source: | ||
| 7/18/2024 | Contingent | $930,000$300/sqft |
Source: MLS PIN #73262281 Report a problem | ||
| 7/10/2024 | Listed for sale | $930,000+61.7%$300/sqft |
Source: MLS PIN #73262281 Report a problem | ||
| 2/26/2016 | Sold | $575,000-2.5%$185/sqft |
Source: Public Record Report a problem | ||
Public tax history
| Year | Property taxes | Tax assessment |
|---|---|---|
| 2025 | $12,281 +4.5% | $883,500 +2.4% |
| 2024 | $11,753 +5.3% | $862,900 +11.1% |
| 2023 | $11,160 +7.5% | $776,600 +17.9% |
Find assessor info on the county website
Neighborhood: South East
Nearby schools
GreatSchools rating
- 7/10Byam SchoolGrades: K-4Distance: 0.8 mi
- 7/10Mccarthy Middle SchoolGrades: 5-8Distance: 4 mi
- 8/10Chelmsford High SchoolGrades: 9-12Distance: 4.1 mi
Schools provided by the listing agent
- High: Chelmsford Hs
Source: MLS PIN. This data may not be complete. We recommend contacting the local school district to confirm school assignments for this home.
Get a cash offer in 3 minutes
Find out how much your home could sell for in as little as 3 minutes with a no-obligation cash offer.
Estimated market value$1,030,300
Get a cash offer in 3 minutes
Find out how much your home could sell for in as little as 3 minutes with a no-obligation cash offer.
Estimated market value
$1,030,300

