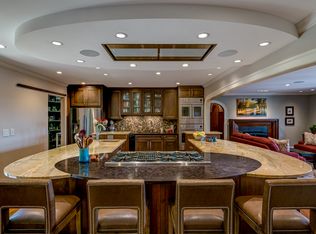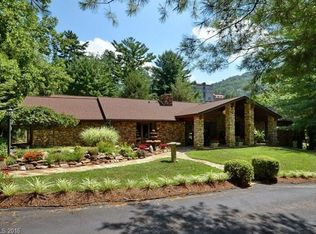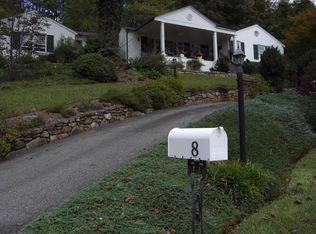Closed
$1,248,000
12 Club View Rd, Asheville, NC 28804
3beds
2,046sqft
Single Family Residence
Built in 1955
0.78 Acres Lot
$1,203,200 Zestimate®
$610/sqft
$2,928 Estimated rent
Home value
$1,203,200
$1.11M - $1.31M
$2,928/mo
Zestimate® history
Loading...
Owner options
Explore your selling options
What's special
Experience all that Western North Carolina has to offer. This beautiful home boasts an exceptionally large parcel with mature landscaping and a parklike setting, conveniently nestled alongside the 18th fairway of Grove Park Inn’s championship golf course designed by Donald Ross. Natural light fills open spaces with clean lines weaving classic finishes into a modern main level living design. Work from home in the main level office or host friends and family in the basement guest suite. Entertaining is seamless with a connected floor plan balanced with exceptional outdoor living space perfect for dining, grilling and gatherings. The location boasts prime access to vibrant downtown Asheville, golf, shopping, award-winning dining, groceries, coffee, breweries, parks and greenways with the comforts of the premier Grove Park Neighborhood.
Zillow last checked: 8 hours ago
Listing updated: July 05, 2023 at 08:10am
Listing Provided by:
Molly McNichols 828-712-7877,
Premier Sotheby’s International Realty,
Scott McKenzie,
Premier Sotheby’s International Realty
Bought with:
Holly Martin
Premier Sotheby’s International Realty
Source: Canopy MLS as distributed by MLS GRID,MLS#: 4026514
Facts & features
Interior
Bedrooms & bathrooms
- Bedrooms: 3
- Bathrooms: 3
- Full bathrooms: 2
- 1/2 bathrooms: 1
- Main level bedrooms: 3
Primary bedroom
- Level: Main
Bedroom s
- Level: Main
Dining area
- Level: Main
Kitchen
- Features: Built-in Features, Kitchen Island, Vaulted Ceiling(s)
- Level: Main
Living room
- Level: Main
Office
- Level: Main
Heating
- Forced Air, Natural Gas
Cooling
- Central Air, Electric
Appliances
- Included: Dishwasher, Disposal, Electric Water Heater, Gas Oven, Gas Range, Microwave, Refrigerator
- Laundry: In Basement
Features
- Built-in Features, Kitchen Island, Pantry, Vaulted Ceiling(s)(s)
- Flooring: Tile, Wood
- Basement: Partially Finished,Storage Space
- Fireplace features: Kitchen
Interior area
- Total structure area: 2,046
- Total interior livable area: 2,046 sqft
- Finished area above ground: 2,046
- Finished area below ground: 0
Property
Parking
- Parking features: Driveway
- Has uncovered spaces: Yes
Features
- Levels: One
- Stories: 1
- Patio & porch: Covered, Patio
Lot
- Size: 0.78 Acres
- Dimensions: 279 x 122 x 197 x 119
- Features: Rolling Slope, Wooded
Details
- Parcel number: 964969459400000
- Zoning: RS4
- Special conditions: Standard
Construction
Type & style
- Home type: SingleFamily
- Architectural style: Ranch
- Property subtype: Single Family Residence
Materials
- Brick Full, Stucco
- Roof: Shingle
Condition
- New construction: No
- Year built: 1955
Utilities & green energy
- Sewer: Public Sewer
- Water: City
- Utilities for property: Cable Available, Fiber Optics
Community & neighborhood
Location
- Region: Asheville
- Subdivision: Grove Park
Other
Other facts
- Listing terms: Cash,Conventional,VA Loan
- Road surface type: Asphalt, Paved
Price history
| Date | Event | Price |
|---|---|---|
| 7/3/2023 | Sold | $1,248,000-3.6%$610/sqft |
Source: | ||
| 6/2/2023 | Pending sale | $1,295,000$633/sqft |
Source: | ||
| 5/6/2023 | Listed for sale | $1,295,000+292.4%$633/sqft |
Source: | ||
| 9/27/2001 | Sold | $330,000$161/sqft |
Source: Public Record Report a problem | ||
Public tax history
| Year | Property taxes | Tax assessment |
|---|---|---|
| 2025 | $5,944 +6.3% | $541,100 |
| 2024 | $5,590 +2.2% | $541,100 -0.3% |
| 2023 | $5,468 +1% | $542,900 |
Find assessor info on the county website
Neighborhood: 28804
Nearby schools
GreatSchools rating
- 4/10Ira B Jones ElementaryGrades: PK-5Distance: 0.7 mi
- 7/10Asheville MiddleGrades: 6-8Distance: 2.5 mi
- 7/10School Of Inquiry And Life ScienceGrades: 9-12Distance: 3.3 mi
Schools provided by the listing agent
- Elementary: Asheville City
- Middle: Asheville
- High: Asheville
Source: Canopy MLS as distributed by MLS GRID. This data may not be complete. We recommend contacting the local school district to confirm school assignments for this home.
Get a cash offer in 3 minutes
Find out how much your home could sell for in as little as 3 minutes with a no-obligation cash offer.
Estimated market value
$1,203,200


