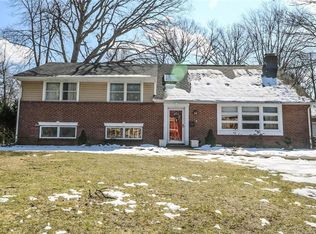Impressive 4700sqft Center Hall Colonial with 2 story entryway with Marble floor in Wonderful Clive Hills section of North Edison. First Floor Au Pair Suite - 5 total Bedrooms and 4.5 Baths - Large wooded property with plenty of outdoor entertaining space - Beautiful Formal Dining Room - Family Room with Fireplace - Huge Living Room - Bright and Sunny - Skylights throughout - This lovely large home is just waiting for a new owner to customize and make it their own
This property is off market, which means it's not currently listed for sale or rent on Zillow. This may be different from what's available on other websites or public sources.
