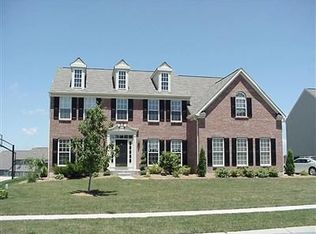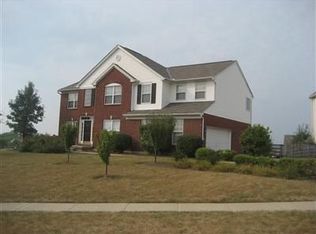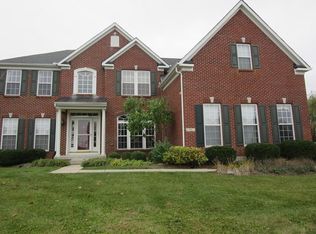Saying this gorgeous Springboro home is spacious is a bit of an understatement. Immaculate landscaping, a mature neighborhood, and classic brick exterior are an immediate indicator of the caliber of this stunning property. A grand staircase steals the show in an entryway flanked on the right by an office with french doors and a formal living area on the left. A formal dining room fit for large dinner parties leads directly into a kitchen that any chef would envy. An enormous angled island and rich cabinetry create a hub for entertaining that overlooks a vaulted morning room. The adjacent laundry room doubles as a roomy drop zone from the three car garage with a bonus supply closet. The incredible ceiling height continues into the family room featuring a wood mantle fireplace and an additional set of stairs to the second floor. Boasting three bedrooms with large windows, fresh carpet, and spacious closets, the upstairs also has a main bathroom with a double sink. The primary suite is a jaw-dropping oasis complete with a dedicated sitting area and double walk-in closets. The fully remodeled en suite includes a luxurious garden tub with tile surround and a spa-like frameless glass shower. As if this wasn't enough, the basement continues this theme of space and style with flexible living areas and storage galore. Multiple large windows make this basement feel like a main floor, and a full bath and bedroom with an egress window mean that its possibilities are endless. Outside, a lovely freshly stained deck offers opportunities to relax and enjoy a beverage and the peace of mind that the roof and most systems have been replaced within the last three years. A well cared for home with limitless space potential, this one embodies the entire wishlist.
This property is off market, which means it's not currently listed for sale or rent on Zillow. This may be different from what's available on other websites or public sources.


