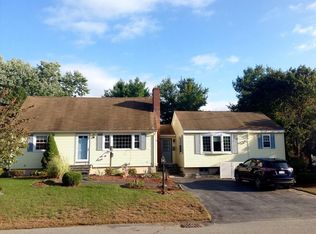What you'll find at 12 Claude Rd is a fabulous home with everything you need!! This desirable cape is in a sought after Chelmsford neighborhood convenient to routes 495 and 3, shopping, and schools. Features include large private backyard, sun room with sliders to deck, gleaming hardwood floors, central air conditioning, freshly painted interior, an abundance of storage, custom brick steps, 2 sheds on the property (one with electricity), new water heater, and fruit trees. All appliances to stay including washer and dryer. All you have to do is move in to this meticulously cared for home! Priced to sell at $389,900.
This property is off market, which means it's not currently listed for sale or rent on Zillow. This may be different from what's available on other websites or public sources.
