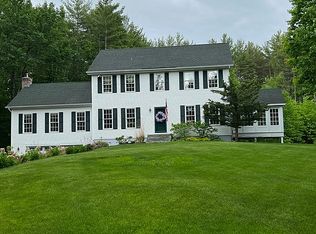This 1800 Cape Style Farm House offers 3 Bathrooms; an updated Bathroom with a walk-in Tile Shower and over 2,200 sq ft of Living Space. There's a 2 Car detached garage with a workshop and a Barn with walk-up storeage. * This property is in the process of being Sub-divided and will include approximately 2.5 + / - Acres. * Taxes and Assessed Value relate to the property as a whole and prior to it being Sub-divided. * Road Frontage is not known at this time. This is Tenant Occupied and requires scheduled showings and a 24 Hour Notice.
This property is off market, which means it's not currently listed for sale or rent on Zillow. This may be different from what's available on other websites or public sources.

