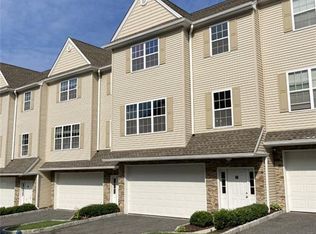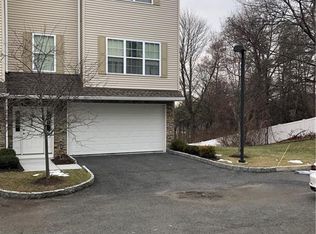Sold for $450,000 on 10/17/23
$450,000
12 Clapboard Ridge Road #2, Danbury, CT 06811
3beds
1,996sqft
Condominium, Townhouse
Built in 2014
-- sqft lot
$501,800 Zestimate®
$225/sqft
$3,908 Estimated rent
Home value
$501,800
$477,000 - $527,000
$3,908/mo
Zestimate® history
Loading...
Owner options
Explore your selling options
What's special
Lives like new! This welcoming 3 bedroom 2.5 bath townhouse is a great place to call home with a stylish and bright floor plan, centered around a eat in kitchen with center island offering countertop seating & a breakfast nook, granite countertops and stainless steel appliances. Main level hardwood floors, gas fireplace and nine foot ceilings. Upstairs, the primary suite offers a walk in closet and modern en-suite with double sinks. Two additional bedrooms serviced by a full bath and upper level laundry room complete this level. Finished walkout lower level offers additional space for home office or gym, with access to patio. Two Car Garage. The unit sits on a smaller enclave just two minutes to I-84, with easy access to both the booming west-side of Danbury and vibrant city center. Nearby amenities include WCSU, Danbury Hospital, shopping as well as recreational & cultural opportunities. Low condo fees include exterior maintenance, water and sewer. Efficient gas heat and central air. Owner to find suitable housing (actively looking).
Zillow last checked: 8 hours ago
Listing updated: October 17, 2023 at 04:48pm
Listed by:
Kristie L. Perry 203-770-4755,
William Pitt Sotheby's Int'l 203-796-7700
Bought with:
Byron Campos, RES.0825488
eXp Realty
Source: Smart MLS,MLS#: 170595355
Facts & features
Interior
Bedrooms & bathrooms
- Bedrooms: 3
- Bathrooms: 3
- Full bathrooms: 2
- 1/2 bathrooms: 1
Primary bedroom
- Features: Full Bath, Walk-In Closet(s), Wall/Wall Carpet
- Level: Upper
- Area: 199.26 Square Feet
- Dimensions: 12.3 x 16.2
Bedroom
- Features: Wall/Wall Carpet
- Level: Upper
- Area: 159.96 Square Feet
- Dimensions: 12.4 x 12.9
Bedroom
- Features: Wall/Wall Carpet
- Level: Upper
- Area: 131.04 Square Feet
- Dimensions: 10.4 x 12.6
Dining room
- Features: Hardwood Floor
- Level: Main
- Area: 148.33 Square Feet
- Dimensions: 9.1 x 16.3
Family room
- Features: Wall/Wall Carpet
- Level: Lower
- Area: 214.24 Square Feet
- Dimensions: 10.3 x 20.8
Kitchen
- Features: Remodeled, High Ceilings, Breakfast Nook, Kitchen Island, Pantry, Hardwood Floor
- Level: Main
- Area: 326.8 Square Feet
- Dimensions: 17.2 x 19
Living room
- Features: Fireplace, Hardwood Floor
- Level: Main
- Area: 216 Square Feet
- Dimensions: 12 x 18
Heating
- Forced Air, Gas In Street
Cooling
- Central Air
Appliances
- Included: Oven/Range, Refrigerator, Dishwasher, Gas Water Heater
- Laundry: Upper Level
Features
- Entrance Foyer
- Basement: Full,Partially Finished,Interior Entry,Walk-Out Access,Liveable Space
- Attic: Access Via Hatch
- Number of fireplaces: 1
Interior area
- Total structure area: 1,996
- Total interior livable area: 1,996 sqft
- Finished area above ground: 1,572
- Finished area below ground: 424
Property
Parking
- Total spaces: 2
- Parking features: Attached
- Attached garage spaces: 2
Features
- Stories: 3
- Patio & porch: Patio
- Exterior features: Rain Gutters
Details
- Parcel number: 2638299
- Zoning: RMF4
Construction
Type & style
- Home type: Condo
- Architectural style: Townhouse
- Property subtype: Condominium, Townhouse
Materials
- Vinyl Siding
Condition
- New construction: No
- Year built: 2014
Utilities & green energy
- Sewer: Public Sewer
- Water: Public
Community & neighborhood
Community
- Community features: Basketball Court, Near Public Transport, Golf, Health Club, Lake, Library, Medical Facilities, Park
Location
- Region: Danbury
HOA & financial
HOA
- Has HOA: Yes
- HOA fee: $300 monthly
- Amenities included: None, Management
- Services included: Maintenance Grounds, Trash, Snow Removal, Water, Sewer
Price history
| Date | Event | Price |
|---|---|---|
| 10/17/2023 | Sold | $450,000+7.1%$225/sqft |
Source: | ||
| 9/6/2023 | Pending sale | $420,000$210/sqft |
Source: | ||
| 9/1/2023 | Listed for sale | $420,000+30.8%$210/sqft |
Source: | ||
| 5/23/2017 | Sold | $321,000+2%$161/sqft |
Source: | ||
| 5/27/2014 | Sold | $314,648$158/sqft |
Source: | ||
Public tax history
| Year | Property taxes | Tax assessment |
|---|---|---|
| 2025 | $6,462 +2.2% | $258,580 |
| 2024 | $6,320 +4.8% | $258,580 |
| 2023 | $6,033 +2.8% | $258,580 +24.4% |
Find assessor info on the county website
Neighborhood: 06811
Nearby schools
GreatSchools rating
- 4/10Pembroke SchoolGrades: K-5Distance: 2.1 mi
- 2/10Broadview Middle SchoolGrades: 6-8Distance: 1.3 mi
- 2/10Danbury High SchoolGrades: 9-12Distance: 0.8 mi
Schools provided by the listing agent
- Elementary: Pembroke
- High: Danbury
Source: Smart MLS. This data may not be complete. We recommend contacting the local school district to confirm school assignments for this home.

Get pre-qualified for a loan
At Zillow Home Loans, we can pre-qualify you in as little as 5 minutes with no impact to your credit score.An equal housing lender. NMLS #10287.
Sell for more on Zillow
Get a free Zillow Showcase℠ listing and you could sell for .
$501,800
2% more+ $10,036
With Zillow Showcase(estimated)
$511,836
