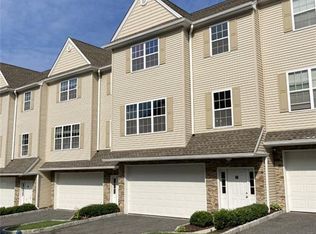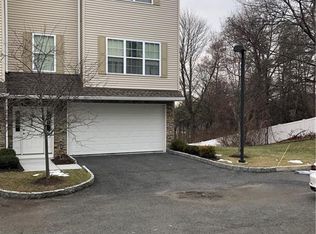Move right into this spacious 2,100 sq.ft. townhome. Main level features an open floor plan with hardwood floors, living room with fireplace and dining area all with inceiling speakers to enjoy your favorite music. Modern white kitchen with granite coutertops, soft close cabinet drawers, wine rack in island breakfast bar, pantry, GE Profile stainless steel appliances and gas oven/range. Pass through the arched entrance to a study or relaxing breakfast nook. Door from kitchen leads to sunfilled deck with fantastic view of trees and hills. Upper level boasts three spacious bedrooms, master suite has granite countertop, full bath with an easy access linen/storage closet. Secondary bedrooms share a full bath and one bedroom has built in shelves. All rooms have ceiling fixtures. High efficiency front-load washer and dryer in the upper level laundry closet. Lower level is perfect for entertaining or as a den/guest room, fully finished with dry bar, full bath and walkout to private paver patio. Two car garage is accessed from the lower level. Great commuter location near the NY border, easy access to I 84, shopping and schools.
This property is off market, which means it's not currently listed for sale or rent on Zillow. This may be different from what's available on other websites or public sources.


