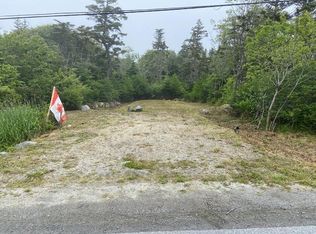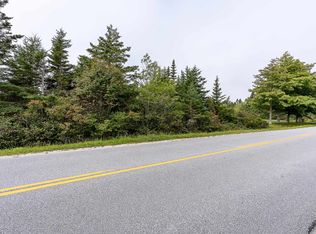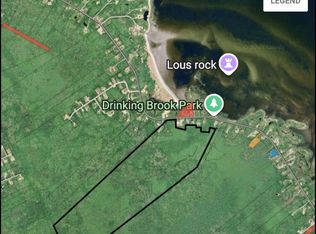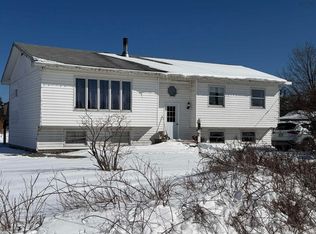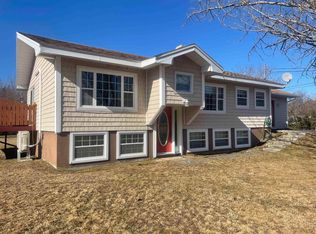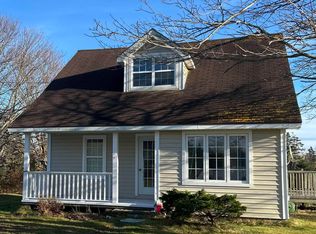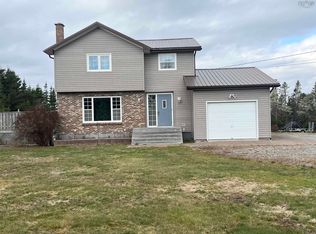12 Clam Point Rd, Barrington, NS B0W 1N0
What's special
- 391 days |
- 63 |
- 6 |
Zillow last checked: 8 hours ago
Listing updated: January 30, 2026 at 10:37am
Caren Crowell,
EXIT Realty Inter Lake (Barrington Passage) Brokerage
Facts & features
Interior
Bedrooms & bathrooms
- Bedrooms: 3
- Bathrooms: 1
- Full bathrooms: 1
- Main level bathrooms: 1
- Main level bedrooms: 2
Bedroom
- Level: Main
- Area: 92.99
- Dimensions: 10.83 x 8.58
Bedroom 1
- Level: Second
- Area: 280
- Dimensions: 14 x 20
Bathroom
- Level: Main
- Area: 79.86
- Dimensions: 9.58 x 8.33
Dining room
- Level: Main
- Area: 151.69
- Dimensions: 10.58 x 14.33
Kitchen
- Level: Lower
- Area: 220
- Dimensions: 20 x 11
Living room
- Level: Main
- Area: 264.92
- Dimensions: 15.58 x 17
Office
- Level: Main
- Area: 142.58
- Dimensions: 9.83 x 14.5
Heating
- Heat Pump -Ductless, Stove
Cooling
- Ducted Cooling, Ductless
Appliances
- Included: Stove, Dishwasher, Dryer, Washer, Microwave, Refrigerator
Features
- High Speed Internet, Master Downstairs
- Flooring: Ceramic Tile, Laminate
- Basement: Crawl Space,Full
Interior area
- Total structure area: 1,488
- Total interior livable area: 1,488 sqft
- Finished area above ground: 1,488
Property
Parking
- Total spaces: 2
- Parking features: Detached, Heated Garage, Wired, Double, Gravel
- Has garage: Yes
- Details: Parking Details(Double Parking In Front Of House And Garage), Garage Details(24 X 28 - 12 Foot Ceilings)
Features
- Levels: One and One Half
- Stories: 1
- Patio & porch: Deck, Patio
- Exterior features: Barbecue
Lot
- Size: 0.4 Acres
- Features: Cleared, Landscaped, Level, Under 0.5 Acres
Details
- Parcel number: 80033319
- Zoning: Res
- Other equipment: Air Exchanger, No Rental Equipment
Construction
Type & style
- Home type: SingleFamily
- Property subtype: Single Family Residence
Materials
- Vinyl Siding
- Roof: Asphalt
Condition
- New construction: No
- Year built: 2000
Utilities & green energy
- Sewer: Septic Tank
- Water: Dug
- Utilities for property: Cable Connected, Electricity Connected, Phone Connected, Electric
Community & HOA
Community
- Features: Golf, Park, Playground, Recreation Center, School Bus Service, Shopping, Place of Worship, Beach
Location
- Region: Barrington
Financial & listing details
- Price per square foot: C$221/sqft
- Price range: C$329K - C$329K
- Date on market: 1/31/2025
- Ownership: Freehold
- Electric utility on property: Yes
(902) 635-1400
By pressing Contact Agent, you agree that the real estate professional identified above may call/text you about your search, which may involve use of automated means and pre-recorded/artificial voices. You don't need to consent as a condition of buying any property, goods, or services. Message/data rates may apply. You also agree to our Terms of Use. Zillow does not endorse any real estate professionals. We may share information about your recent and future site activity with your agent to help them understand what you're looking for in a home.
Price history
Price history
| Date | Event | Price |
|---|---|---|
| 1/30/2026 | Listed for sale | C$329,000C$221/sqft |
Source: | ||
| 8/18/2025 | Contingent | C$329,000C$221/sqft |
Source: | ||
| 5/8/2025 | Price change | C$329,000-5.7%C$221/sqft |
Source: | ||
| 4/11/2025 | Price change | C$349,000-2.8%C$235/sqft |
Source: | ||
| 3/17/2025 | Price change | C$359,000-4.3%C$241/sqft |
Source: | ||
| 1/31/2025 | Listed for sale | C$375,000C$252/sqft |
Source: | ||
Public tax history
Public tax history
Tax history is unavailable.Climate risks
Neighborhood: B0W
Nearby schools
GreatSchools rating
No schools nearby
We couldn't find any schools near this home.
Schools provided by the listing agent
- Elementary: Clark'S Harbour Elementary School
- Middle: Barrington Municipal High School
- High: Barrington Municipal High School
Source: NSAR. This data may not be complete. We recommend contacting the local school district to confirm school assignments for this home.
