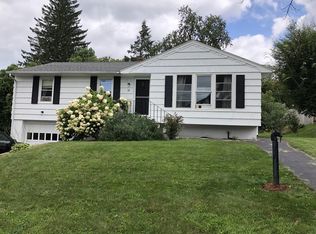Sold for $410,000 on 07/17/23
$410,000
12 Claffey Ave, Worcester, MA 01606
3beds
1,168sqft
Single Family Residence
Built in 1958
8,560 Square Feet Lot
$457,800 Zestimate®
$351/sqft
$2,963 Estimated rent
Home value
$457,800
$435,000 - $481,000
$2,963/mo
Zestimate® history
Loading...
Owner options
Explore your selling options
What's special
Multiple offers The highest and the best by 5 pm Sunday 06/04 This is it! First time on the market! Classic Beautifully three bedroom Ranch style home in attractive Greendale/ Burncoat area. Have your buyer's take a look. Location, value, lot size-this home has lots to offer. Loaded with amenities for great family living. Move in condition. Great yard, family fun, gardening, and more. This home truly displays a pride in ownership. Great starter home or down sizer. Tile in kitchen and bathroom. Kitchen open to dining room/living room. Beautiful fireplaced family room - Great potential in the basement with plenty of storage .Nice level yard ~Great place to call home. Open House Saturday June third 11:30 to 1
Zillow last checked: 8 hours ago
Listing updated: July 17, 2023 at 06:45pm
Listed by:
Pavlina Tollkuci 774-239-2628,
Castinetti Realty Group 508-719-8804
Bought with:
The Riel Estate Team
Keller Williams Realty Greater Worcester
Source: MLS PIN,MLS#: 73118310
Facts & features
Interior
Bedrooms & bathrooms
- Bedrooms: 3
- Bathrooms: 1
- Full bathrooms: 1
Primary bedroom
- Features: Closet, Flooring - Wall to Wall Carpet
Bedroom 2
- Features: Closet, Flooring - Wall to Wall Carpet
Bedroom 3
- Features: Closet, Flooring - Hardwood
Bathroom 1
- Features: Bathroom - Full, Bathroom - With Tub & Shower, Closet - Linen, Flooring - Stone/Ceramic Tile
Dining room
- Features: Flooring - Stone/Ceramic Tile
Family room
- Features: Cathedral Ceiling(s), Flooring - Wall to Wall Carpet, Window(s) - Picture, Balcony / Deck, Deck - Exterior, Exterior Access, Open Floorplan
Kitchen
- Features: Flooring - Stone/Ceramic Tile, Countertops - Stone/Granite/Solid, Cabinets - Upgraded, Exterior Access, Open Floorplan, Gas Stove, Window Seat
- Level: Main
Living room
- Features: Flooring - Hardwood, Window(s) - Bay/Bow/Box, Exterior Access
Heating
- Steam, Ductless
Cooling
- Ductless
Features
- Flooring: Wood, Carpet
- Windows: Insulated Windows
- Basement: Full
- Number of fireplaces: 1
- Fireplace features: Family Room
Interior area
- Total structure area: 1,168
- Total interior livable area: 1,168 sqft
Property
Parking
- Total spaces: 3
- Parking features: Under, Paved Drive, Off Street
- Attached garage spaces: 1
- Uncovered spaces: 2
Features
- Patio & porch: Porch, Deck
- Exterior features: Porch, Deck
Lot
- Size: 8,560 sqft
- Features: Level
Details
- Parcel number: M:12 B:038 L:51+52,1774730
- Zoning: RL-7
Construction
Type & style
- Home type: SingleFamily
- Architectural style: Ranch
- Property subtype: Single Family Residence
Materials
- Frame
- Foundation: Concrete Perimeter
- Roof: Shingle
Condition
- Year built: 1958
Utilities & green energy
- Electric: 110 Volts
- Sewer: Public Sewer
- Water: Public
- Utilities for property: for Gas Range
Community & neighborhood
Community
- Community features: Public Transportation, Shopping, Park, Medical Facility, Laundromat, Public School, T-Station, University
Location
- Region: Worcester
Other
Other facts
- Listing terms: Contract
Price history
| Date | Event | Price |
|---|---|---|
| 7/17/2023 | Sold | $410,000+5.2%$351/sqft |
Source: MLS PIN #73118310 | ||
| 6/8/2023 | Contingent | $389,900$334/sqft |
Source: MLS PIN #73118310 | ||
| 5/31/2023 | Listed for sale | $389,900$334/sqft |
Source: MLS PIN #73118310 | ||
Public tax history
| Year | Property taxes | Tax assessment |
|---|---|---|
| 2025 | $5,197 +2.4% | $394,000 +6.8% |
| 2024 | $5,074 +3.3% | $369,000 +7.7% |
| 2023 | $4,911 +12.9% | $342,500 +19.8% |
Find assessor info on the county website
Neighborhood: 01606
Nearby schools
GreatSchools rating
- 5/10Thorndyke Road SchoolGrades: K-6Distance: 0.4 mi
- 3/10Burncoat Middle SchoolGrades: 7-8Distance: 0.7 mi
- 2/10Burncoat Senior High SchoolGrades: 9-12Distance: 0.6 mi
Get a cash offer in 3 minutes
Find out how much your home could sell for in as little as 3 minutes with a no-obligation cash offer.
Estimated market value
$457,800
Get a cash offer in 3 minutes
Find out how much your home could sell for in as little as 3 minutes with a no-obligation cash offer.
Estimated market value
$457,800
