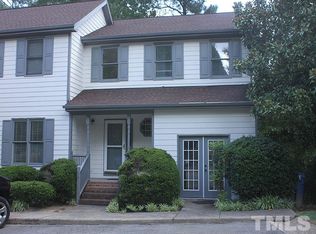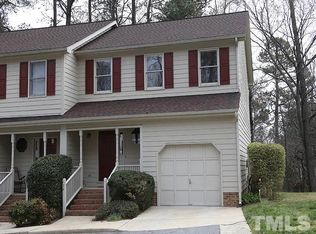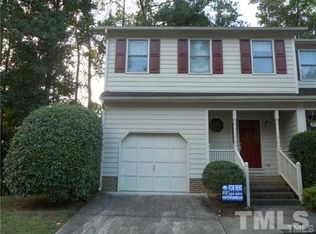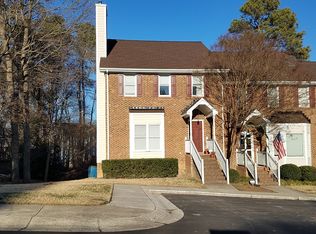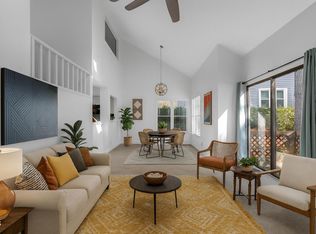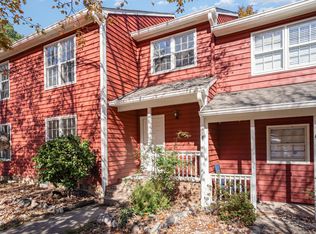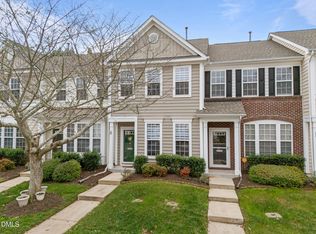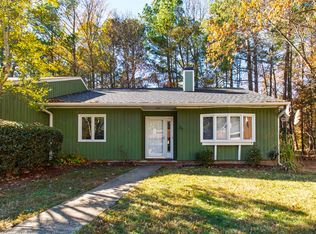Prime Location! This stunning townhome is just 10 minutes from Southpoint Mall and under 20 minutes from Downtown Durham, placing shopping, dining, and entertainment right at your doorstep! Welcome to this charming 3-bedroom, 2.5-bathroom end-unit, where style meets convenience. As you step inside, you'll be greeted by a bright and airy living room, highlighted by soaring vaulted ceilings and skylights that bathe the space in natural light. The cozy fireplace adds a touch of warmth and elegance, creating the perfect spot to relax. The spacious first-floor primary suite is a true retreat, complete with beautiful tray ceilings and a large en-suite bathroom for added luxury. Upstairs, two additional bedrooms provide plenty of options, whether for guests, a home office, or a hobby room. The private back deck offers an ideal space for enjoying your morning coffee or unwinding in the evening, making it perfect for both entertaining and quiet relaxation. Don't miss your chance to make this beautiful townhome yours—schedule a showing today!
For sale
$299,900
12 Citation Dr, Durham, NC 27713
3beds
1,540sqft
Est.:
Townhouse, Residential
Built in 1989
2,178 Square Feet Lot
$287,600 Zestimate®
$195/sqft
$255/mo HOA
What's special
Cozy fireplacePrivate back deckTray ceilingsSoaring vaulted ceilingsFirst-floor primary suiteLarge en-suite bathroom
- 77 days |
- 523 |
- 28 |
Zillow last checked: 8 hours ago
Listing updated: November 05, 2025 at 02:37pm
Listed by:
Kasey Proctor 919-621-8989,
DASH Carolina
Source: Doorify MLS,MLS#: 10124490
Tour with a local agent
Facts & features
Interior
Bedrooms & bathrooms
- Bedrooms: 3
- Bathrooms: 3
- Full bathrooms: 2
- 1/2 bathrooms: 1
Heating
- Fireplace(s), Forced Air, Natural Gas, Wood
Cooling
- Central Air
Appliances
- Included: Dishwasher, Disposal, Dryer, Electric Range, Ice Maker, Microwave, Refrigerator, Self Cleaning Oven, Washer
- Laundry: Main Level
Features
- Bathtub/Shower Combination, Ceiling Fan(s), Tray Ceiling(s), Vaulted Ceiling(s), Walk-In Closet(s)
- Flooring: Hardwood, Laminate, Tile
- Windows: Insulated Windows, Storm Window(s)
- Basement: Crawl Space
Interior area
- Total structure area: 1,540
- Total interior livable area: 1,540 sqft
- Finished area above ground: 1,540
- Finished area below ground: 0
Video & virtual tour
Property
Parking
- Total spaces: 1
- Parking features: Parking Lot
- Uncovered spaces: 1
Features
- Levels: Two
- Stories: 2
- Patio & porch: Deck
- Exterior features: Rain Gutters
- Has view: Yes
Lot
- Size: 2,178 Square Feet
Details
- Parcel number: 0719925561
- Special conditions: Standard
Construction
Type & style
- Home type: Townhouse
- Architectural style: Traditional
- Property subtype: Townhouse, Residential
Materials
- Fiber Cement
- Roof: Shingle
Condition
- New construction: No
- Year built: 1989
Utilities & green energy
- Sewer: Public Sewer
- Water: Public
- Utilities for property: Cable Available
Community & HOA
Community
- Subdivision: Revere Run
HOA
- Has HOA: Yes
- Services included: Maintenance Grounds
- HOA fee: $255 monthly
- Additional fee info: Second HOA Fee $311 Annually
Location
- Region: Durham
Financial & listing details
- Price per square foot: $195/sqft
- Tax assessed value: $368,047
- Annual tax amount: $2,540
- Date on market: 9/28/2025
Estimated market value
$287,600
$273,000 - $302,000
$1,878/mo
Price history
Price history
| Date | Event | Price |
|---|---|---|
| 9/28/2025 | Listed for sale | $299,900$195/sqft |
Source: | ||
| 7/25/2025 | Listing removed | $299,900$195/sqft |
Source: | ||
| 7/21/2025 | Price change | $299,900-3.3%$195/sqft |
Source: | ||
| 6/21/2025 | Listed for sale | $310,000$201/sqft |
Source: | ||
| 5/21/2025 | Listing removed | $310,000$201/sqft |
Source: | ||
Public tax history
Public tax history
| Year | Property taxes | Tax assessment |
|---|---|---|
| 2025 | $3,648 +43.6% | $368,047 +102% |
| 2024 | $2,541 +6.5% | $182,159 |
| 2023 | $2,386 +2.3% | $182,159 |
Find assessor info on the county website
BuyAbility℠ payment
Est. payment
$1,993/mo
Principal & interest
$1453
HOA Fees
$255
Other costs
$285
Climate risks
Neighborhood: Woodcroft
Nearby schools
GreatSchools rating
- 9/10Southwest ElementaryGrades: PK-5Distance: 0.6 mi
- 8/10Sherwood Githens MiddleGrades: 6-8Distance: 2.8 mi
- 4/10Charles E Jordan Sr High SchoolGrades: 9-12Distance: 1.7 mi
Schools provided by the listing agent
- Elementary: Durham - Southwest
- Middle: Durham - Githens
- High: Durham - Jordan
Source: Doorify MLS. This data may not be complete. We recommend contacting the local school district to confirm school assignments for this home.
- Loading
- Loading
