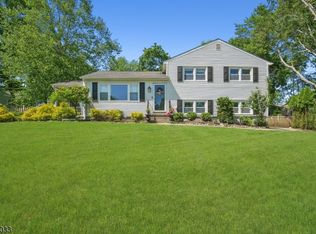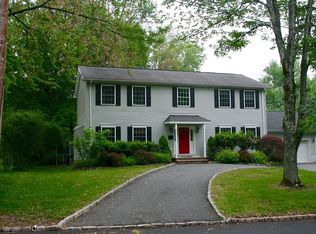
Closed
Street View
$1,280,000
12 Circle Rd, Florham Park Boro, NJ 07932
4beds
4baths
--sqft
Single Family Residence
Built in 2007
0.34 Acres Lot
$1,329,100 Zestimate®
$--/sqft
$4,323 Estimated rent
Home value
$1,329,100
$1.22M - $1.44M
$4,323/mo
Zestimate® history
Loading...
Owner options
Explore your selling options
What's special
Zillow last checked: February 20, 2026 at 11:10pm
Listing updated: June 16, 2025 at 02:24pm
Listed by:
Joan Goss 973-635-5000,
Weichert Realtors
Bought with:
Debra Cunningham
Weichert Realtors
Joan Goss
Source: GSMLS,MLS#: 3954688
Facts & features
Interior
Bedrooms & bathrooms
- Bedrooms: 4
- Bathrooms: 4
Property
Lot
- Size: 0.34 Acres
- Dimensions: 100 x 150
Details
- Parcel number: 1102904000000002
Construction
Type & style
- Home type: SingleFamily
- Property subtype: Single Family Residence
Condition
- Year built: 2007
Community & neighborhood
Location
- Region: Florham Park
Price history
| Date | Event | Price |
|---|---|---|
| 6/16/2025 | Sold | $1,280,000+6.8% |
Source: | ||
| 4/18/2025 | Pending sale | $1,199,000 |
Source: | ||
| 4/10/2025 | Listed for sale | $1,199,000 |
Source: | ||
Public tax history
| Year | Property taxes | Tax assessment |
|---|---|---|
| 2025 | $13,143 | $809,300 |
| 2024 | $13,143 +1.6% | $809,300 |
| 2023 | $12,933 -0.9% | $809,300 |
Find assessor info on the county website
Neighborhood: 07932
Nearby schools
GreatSchools rating
- NABriarwood Elementary SchoolGrades: PK-2Distance: 0.4 mi
- 6/10Ridgedale Middle SchoolGrades: 6-8Distance: 0.7 mi
- 8/10Hanover Park High SchoolGrades: 9-12Distance: 2.1 mi
Get a cash offer in 3 minutes
Find out how much your home could sell for in as little as 3 minutes with a no-obligation cash offer.
Estimated market value$1,329,100
Get a cash offer in 3 minutes
Find out how much your home could sell for in as little as 3 minutes with a no-obligation cash offer.
Estimated market value
$1,329,100
