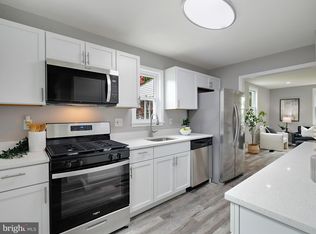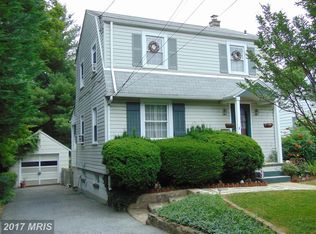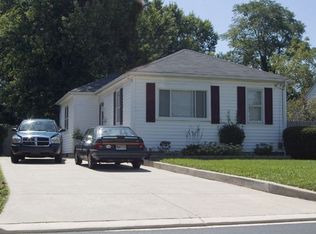Sold for $460,000 on 05/17/24
$460,000
12 Cinder Rd, Lutherville Timonium, MD 21093
3beds
2,060sqft
Single Family Residence
Built in 1942
8,000 Square Feet Lot
$472,800 Zestimate®
$223/sqft
$2,876 Estimated rent
Home value
$472,800
$444,000 - $506,000
$2,876/mo
Zestimate® history
Loading...
Owner options
Explore your selling options
What's special
This Charming home, boasting 3 bedrooms and 2.5 baths, with recent renovations is Move-In Ready! From the Covered Porch, step inside and immediately notice the gorgeous flooring that flows seamlessly throughout the bright & airy Main level. The Bright Living Room features a Wood Burning Fireplace with brick surround. Continue to the Kitchen and Dining Area, an inviting space for gatherings. The Kitchen is a Chef’s Dream with Stainless Steel Appliances, Gas stove, Granite Counters, White Shaker Cabinets, Subway tile backsplash, Pantry and Kitchen Island with pendant lighting and seating for four. Conveniently access the Home from two additional access doors – through the Rear Yard and from the side deck leading out to the driveway. A convenient Half Bath and coat closet complete the Main level. Make your way upstairs to find the Primary Bedroom featuring, a walk-in closet, ceiling fan and an attached Primary bathroom with dual sink vanities and a stunning, custom tile surround walk-In shower. The second and third upper-level Bedrooms provide comfortable retreats and another upper-level Full bath with a tub-shower combination completes the Upper level. Journey to the Lower level to find a cozy Family Room featuring another Fireplace with an insert, ideal for relaxation. The Laundry room and mechanicals and an extra refrigerator are convenient features of the home. Exit the Lower level through a walk-up to the flat, spacious rear yard, ideal for family play time or entertaining guests. The Rear Yard offers a serene space for outdoor relaxation with a new patio, complete with a sitting wall, installed in 2021. Additional Updates to this home include, Fresh Paint and new carpeting in the lower level (2023), a New Shed and New Bilco Doors. Close to commuter routes, dining, schools, a golf course and Outdoor activities at Lock Raven Reservoir, this home presents an exceptional opportunity to live in the sought after community of Yorkshire! Don't Miss It!
Zillow last checked: 8 hours ago
Listing updated: May 17, 2024 at 08:18am
Listed by:
Nick Waldner 410-726-7364,
Keller Williams Realty Centre,
Listing Team: Waldner Winters Team, Co-Listing Team: Waldner Winters Team,Co-Listing Agent: Ryan Bandell 410-274-9337,
Keller Williams Realty Centre
Bought with:
Julia Neal, 658912
Next Step Realty
Source: Bright MLS,MLS#: MDBC2086750
Facts & features
Interior
Bedrooms & bathrooms
- Bedrooms: 3
- Bathrooms: 3
- Full bathrooms: 2
- 1/2 bathrooms: 1
- Main level bathrooms: 1
Basement
- Area: 720
Heating
- Heat Pump, Forced Air, Electric, Natural Gas
Cooling
- Central Air, Electric
Appliances
- Included: Microwave, Dishwasher, Disposal, Dryer, Exhaust Fan, Extra Refrigerator/Freezer, Ice Maker, Refrigerator, Stainless Steel Appliance(s), Cooktop, Washer, Water Heater, Electric Water Heater
- Laundry: In Basement, Laundry Room
Features
- Ceiling Fan(s), Combination Dining/Living, Dining Area, Open Floorplan, Eat-in Kitchen, Kitchen - Gourmet, Kitchen Island, Pantry, Primary Bath(s), Upgraded Countertops
- Basement: Connecting Stairway,Exterior Entry
- Number of fireplaces: 2
- Fireplace features: Insert
Interior area
- Total structure area: 2,160
- Total interior livable area: 2,060 sqft
- Finished area above ground: 1,440
- Finished area below ground: 620
Property
Parking
- Total spaces: 4
- Parking features: Asphalt, Driveway
- Uncovered spaces: 4
Accessibility
- Accessibility features: None
Features
- Levels: Three
- Stories: 3
- Patio & porch: Deck, Patio
- Pool features: None
- Fencing: Back Yard
Lot
- Size: 8,000 sqft
- Dimensions: 1.00 x
Details
- Additional structures: Above Grade, Below Grade
- Parcel number: 04080807047125
- Zoning: R
- Special conditions: Standard
Construction
Type & style
- Home type: SingleFamily
- Architectural style: Colonial
- Property subtype: Single Family Residence
Materials
- Vinyl Siding
- Foundation: Other
Condition
- New construction: No
- Year built: 1942
Utilities & green energy
- Sewer: Public Sewer
- Water: Public
Community & neighborhood
Security
- Security features: Exterior Cameras, Main Entrance Lock
Location
- Region: Lutherville Timonium
- Subdivision: Yorkshire
Other
Other facts
- Listing agreement: Exclusive Right To Sell
- Ownership: Fee Simple
Price history
| Date | Event | Price |
|---|---|---|
| 5/17/2024 | Sold | $460,000+2.2%$223/sqft |
Source: | ||
| 4/19/2024 | Pending sale | $449,900$218/sqft |
Source: | ||
| 4/19/2024 | Listing removed | -- |
Source: | ||
| 4/11/2024 | Listed for sale | $449,900+16.9%$218/sqft |
Source: | ||
| 12/6/2018 | Sold | $385,000-3.7%$187/sqft |
Source: Public Record Report a problem | ||
Public tax history
| Year | Property taxes | Tax assessment |
|---|---|---|
| 2025 | $5,915 +15.8% | $444,100 +5.4% |
| 2024 | $5,107 +5.7% | $421,367 +5.7% |
| 2023 | $4,831 +6% | $398,633 +6% |
Find assessor info on the county website
Neighborhood: 21093
Nearby schools
GreatSchools rating
- 9/10Timonium Elementary SchoolGrades: K-5Distance: 0.7 mi
- 7/10Ridgely Middle SchoolGrades: 6-8Distance: 0.8 mi
- 8/10Dulaney High SchoolGrades: 9-12Distance: 1.6 mi
Schools provided by the listing agent
- Elementary: Timonium
- Middle: Ridgely
- High: Dulaney
- District: Baltimore County Public Schools
Source: Bright MLS. This data may not be complete. We recommend contacting the local school district to confirm school assignments for this home.

Get pre-qualified for a loan
At Zillow Home Loans, we can pre-qualify you in as little as 5 minutes with no impact to your credit score.An equal housing lender. NMLS #10287.
Sell for more on Zillow
Get a free Zillow Showcase℠ listing and you could sell for .
$472,800
2% more+ $9,456
With Zillow Showcase(estimated)
$482,256

