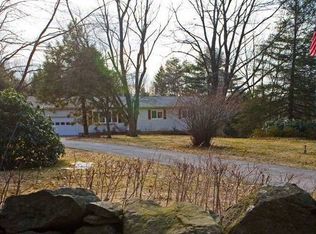Sold for $1,310,000
$1,310,000
12 Cider Mill Rd, Stow, MA 01775
5beds
5,288sqft
Single Family Residence
Built in 2008
1.51 Acres Lot
$1,409,800 Zestimate®
$248/sqft
$7,592 Estimated rent
Home value
$1,409,800
$1.34M - $1.49M
$7,592/mo
Zestimate® history
Loading...
Owner options
Explore your selling options
What's special
Young Contemporary Cape on cul de sac, quiet neighborhood opposite Wedgewood Pines Country Club. Geo Thermal Heating/AC keeps electric bills extremely low! Open plan invites you to enjoy the bright rooms, wood flooring, 9ft vaulted ceilings, & more upscale amenities. On the 1st floor, the dining room & kitchen open onto a wonderful great room with skylights. Chef's Kitchen with cherry cabinetry, Silestone countertops, gas range, Viking hood, center island, & eating area. 1st floor also features laundry, mudroom with storage, playroom/office/fifth bedroom with ensuite, & main floor ensuite primary bedroom. 2nd floor has 2nd ensuite primary bedroom with study/sitting room, loft with storage, & 2 additional bedrooms, one of which attaches to a bath. Finished walk-out lower level includes family room, workshop, & more. Storage galore in three walk-in storage areas. All updates done with top quality products & workmanship. Whole home generator! Landscape will amaze
Zillow last checked: 8 hours ago
Listing updated: April 28, 2023 at 08:29am
Listed by:
Graham Pettengill 508-259-6439,
ERA Key Realty Services- Fram 508-879-4474
Bought with:
Betsy Keane Dorr
Barrett Sotheby's International Realty
Source: MLS PIN,MLS#: 73087375
Facts & features
Interior
Bedrooms & bathrooms
- Bedrooms: 5
- Bathrooms: 5
- Full bathrooms: 4
- 1/2 bathrooms: 1
- Main level bathrooms: 1
Primary bedroom
- Features: Bathroom - Full, Walk-In Closet(s), Flooring - Wood, Recessed Lighting
- Level: First
Bedroom 2
- Features: Closet, Flooring - Wood, Recessed Lighting
- Level: Second
Bedroom 3
- Features: Closet, Flooring - Wood, Recessed Lighting
- Level: Second
Primary bathroom
- Features: Yes
Bathroom 1
- Features: Bathroom - Half, Flooring - Stone/Ceramic Tile
- Level: First
Bathroom 2
- Features: Bathroom - With Shower Stall, Flooring - Stone/Ceramic Tile, Countertops - Stone/Granite/Solid
- Level: Main,First
Bathroom 3
- Features: Bathroom - Full, Bathroom - Double Vanity/Sink, Closet - Linen, Countertops - Stone/Granite/Solid
- Level: First
Dining room
- Features: Skylight, Cathedral Ceiling(s), Flooring - Wood, French Doors, Recessed Lighting
- Level: First
Family room
- Features: Skylight, Cathedral Ceiling(s), Flooring - Wood, Window(s) - Picture, Open Floorplan, Recessed Lighting
- Level: First
Kitchen
- Features: Flooring - Stone/Ceramic Tile, Dining Area, Balcony / Deck, Countertops - Stone/Granite/Solid, Kitchen Island, Deck - Exterior, Exterior Access, Recessed Lighting, Slider, Stainless Steel Appliances, Gas Stove
- Level: First
Heating
- Forced Air, Geothermal
Cooling
- Central Air, Geothermal
Appliances
- Included: Water Heater, Range, Dishwasher, Refrigerator, Washer, Dryer
- Laundry: Flooring - Stone/Ceramic Tile, Electric Dryer Hookup, Recessed Lighting, Washer Hookup, First Floor
Features
- Closet, Recessed Lighting, Bathroom - Full, Cathedral Ceiling(s), Walk-In Closet(s), Bathroom - Double Vanity/Sink, Bathroom - Tiled With Tub & Shower, Closet - Linen, Play Room, Mud Room, Bathroom, Study
- Flooring: Wood, Tile, Bamboo, Flooring - Wood, Flooring - Stone/Ceramic Tile
- Doors: Insulated Doors, French Doors
- Windows: Skylight, Insulated Windows, Screens
- Basement: Full,Partially Finished,Walk-Out Access,Interior Entry,Radon Remediation System,Concrete
- Number of fireplaces: 1
Interior area
- Total structure area: 5,288
- Total interior livable area: 5,288 sqft
Property
Parking
- Total spaces: 10
- Parking features: Attached, Garage Door Opener, Paved Drive, Off Street
- Attached garage spaces: 3
- Uncovered spaces: 7
Features
- Patio & porch: Porch, Deck, Patio
- Exterior features: Porch, Deck, Patio, Sprinkler System, Decorative Lighting, Screens
Lot
- Size: 1.51 Acres
- Features: Cul-De-Sac
Details
- Parcel number: M:000R4 P:020A2,777416
- Zoning: R
Construction
Type & style
- Home type: SingleFamily
- Architectural style: Cape,Contemporary
- Property subtype: Single Family Residence
Materials
- Frame
- Foundation: Concrete Perimeter
- Roof: Shingle
Condition
- Year built: 2008
Utilities & green energy
- Electric: Circuit Breakers, 200+ Amp Service
- Sewer: Private Sewer
- Water: Private
- Utilities for property: for Gas Range, for Electric Dryer, Washer Hookup
Green energy
- Energy efficient items: Thermostat, Other (See Remarks)
Community & neighborhood
Community
- Community features: Shopping, Stable(s), Golf, Conservation Area, Highway Access, House of Worship, Public School
Location
- Region: Stow
Other
Other facts
- Road surface type: Paved
Price history
| Date | Event | Price |
|---|---|---|
| 4/28/2023 | Sold | $1,310,000+1.2%$248/sqft |
Source: MLS PIN #73087375 Report a problem | ||
| 3/18/2023 | Contingent | $1,295,000$245/sqft |
Source: MLS PIN #73087375 Report a problem | ||
| 3/14/2023 | Listed for sale | $1,295,000+72.7%$245/sqft |
Source: MLS PIN #73087375 Report a problem | ||
| 6/7/2018 | Sold | $750,000-3.7%$142/sqft |
Source: Public Record Report a problem | ||
| 4/21/2018 | Pending sale | $779,000$147/sqft |
Source: Coldwell Banker Residential Brokerage - Acton #72281931 Report a problem | ||
Public tax history
| Year | Property taxes | Tax assessment |
|---|---|---|
| 2025 | $21,639 -3.2% | $1,242,200 -5.7% |
| 2024 | $22,348 +15.6% | $1,316,900 +23.5% |
| 2023 | $19,336 +10.8% | $1,066,500 +22.1% |
Find assessor info on the county website
Neighborhood: 01775
Nearby schools
GreatSchools rating
- 6/10Center SchoolGrades: PK-5Distance: 1.6 mi
- 7/10Hale Middle SchoolGrades: 6-8Distance: 1.7 mi
- 8/10Nashoba Regional High SchoolGrades: 9-12Distance: 4.8 mi
Schools provided by the listing agent
- Elementary: Center Elem.
- Middle: Hale
- High: Nashoba Region.
Source: MLS PIN. This data may not be complete. We recommend contacting the local school district to confirm school assignments for this home.
Get a cash offer in 3 minutes
Find out how much your home could sell for in as little as 3 minutes with a no-obligation cash offer.
Estimated market value$1,409,800
Get a cash offer in 3 minutes
Find out how much your home could sell for in as little as 3 minutes with a no-obligation cash offer.
Estimated market value
$1,409,800
