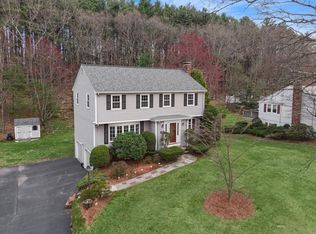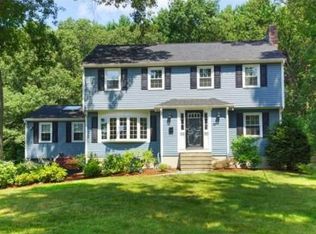Sold for $790,000 on 10/26/23
$790,000
12 Cider Mill Rd, Framingham, MA 01701
4beds
2,372sqft
Single Family Residence
Built in 1970
0.47 Acres Lot
$884,200 Zestimate®
$333/sqft
$3,849 Estimated rent
Home value
$884,200
$831,000 - $946,000
$3,849/mo
Zestimate® history
Loading...
Owner options
Explore your selling options
What's special
Situated in a highly sought-after double Cul-De-Sac Neighborhood, close to Schools, this Northside home has been lovingly maintained and tastefully remodeled for today’s living. The open-concept eat-in Kitchen features a center island, custom cabinetry, and access to the deck overlooking wooded views that abut the aqueduct. The blended Living Room and Dining Area make for comfortable and spacious entertaining. 4 sizeable Bedrooms include a Primary Suite with a walk-in closet + bath. The walk-out lower level Family Room/Office has a striking stone surround Fireplace, 1/2 Bath, 2-car Garage, Laundry, and a Work Shop with a large cedar closet. Updates include 2023, Interior Paint; Refinished Hardwood Floors; Luxury Vinyl Flooring. 2022, Central AC. 2021, Gas Furnace. 2015, New Roof. 2014, Remodeled Kitchen and Family Bath; updated Electrical Panel. 2011, Harvey Windows + Doors. Remember, you can change a home, but not its exceptional location and neighborhood. Love Where You Live!
Zillow last checked: 8 hours ago
Listing updated: October 27, 2023 at 01:06pm
Listed by:
Marcy Blocker 508-740-2328,
Coldwell Banker Realty - Wellesley 781-237-9090
Bought with:
Ian Teng
Redfin Corp.
Source: MLS PIN,MLS#: 73161709
Facts & features
Interior
Bedrooms & bathrooms
- Bedrooms: 4
- Bathrooms: 3
- Full bathrooms: 2
- 1/2 bathrooms: 1
Primary bedroom
- Features: Bathroom - 3/4, Walk-In Closet(s), Flooring - Hardwood
- Level: First
- Area: 108
- Dimensions: 9 x 12
Bedroom 2
- Features: Closet, Flooring - Hardwood
- Level: First
- Area: 120
- Dimensions: 12 x 10
Bedroom 3
- Features: Closet, Flooring - Hardwood
- Level: First
- Area: 100
- Dimensions: 10 x 10
Bedroom 4
- Features: Closet, Flooring - Hardwood
- Level: First
- Area: 80
- Dimensions: 8 x 10
Primary bathroom
- Features: Yes
Bathroom 1
- Features: Bathroom - With Tub, Flooring - Stone/Ceramic Tile
- Level: First
Bathroom 2
- Features: Bathroom - Half, Flooring - Stone/Ceramic Tile
- Level: Basement
Dining room
- Features: Flooring - Stone/Ceramic Tile, Deck - Exterior
- Level: First
- Area: 126
- Dimensions: 9 x 14
Family room
- Features: Closet, Flooring - Vinyl, Wet Bar, Exterior Access, Slider
- Level: Basement
- Area: 576
- Dimensions: 24 x 24
Kitchen
- Features: Flooring - Stone/Ceramic Tile, Countertops - Stone/Granite/Solid, Kitchen Island, Stainless Steel Appliances
- Level: First
- Area: 90
- Dimensions: 9 x 10
Living room
- Features: Ceiling Fan(s), Flooring - Hardwood, Window(s) - Picture, Recessed Lighting
- Level: First
- Area: 180
- Dimensions: 15 x 12
Heating
- Forced Air, Natural Gas
Cooling
- Central Air
Appliances
- Laundry: Flooring - Vinyl, In Basement, Washer Hookup
Features
- Cedar Closet(s), Wet Bar
- Flooring: Tile, Vinyl, Hardwood
- Windows: Insulated Windows
- Basement: Full,Finished,Walk-Out Access,Garage Access
- Number of fireplaces: 1
- Fireplace features: Family Room
Interior area
- Total structure area: 2,372
- Total interior livable area: 2,372 sqft
Property
Parking
- Total spaces: 6
- Parking features: Attached, Garage Door Opener
- Attached garage spaces: 2
- Uncovered spaces: 4
Features
- Patio & porch: Porch
- Exterior features: Porch
Lot
- Size: 0.47 Acres
- Features: Cul-De-Sac, Wooded
Details
- Additional structures: Workshop
- Parcel number: M:038 B:54 L:4284 U:000,506067
- Zoning: R-3
Construction
Type & style
- Home type: SingleFamily
- Architectural style: Split Entry
- Property subtype: Single Family Residence
Materials
- Foundation: Concrete Perimeter
- Roof: Shingle
Condition
- Year built: 1970
Utilities & green energy
- Sewer: Public Sewer
- Water: Public
- Utilities for property: for Gas Range, Washer Hookup
Community & neighborhood
Community
- Community features: Public Transportation, Shopping, Park, Walk/Jog Trails, House of Worship, Public School, Sidewalks
Location
- Region: Framingham
Price history
| Date | Event | Price |
|---|---|---|
| 10/26/2023 | Sold | $790,000+1.9%$333/sqft |
Source: MLS PIN #73161709 Report a problem | ||
| 9/27/2023 | Contingent | $775,000$327/sqft |
Source: MLS PIN #73161709 Report a problem | ||
| 9/20/2023 | Listed for sale | $775,000$327/sqft |
Source: MLS PIN #73161709 Report a problem | ||
Public tax history
| Year | Property taxes | Tax assessment |
|---|---|---|
| 2025 | $8,910 +16.3% | $746,200 +21.3% |
| 2024 | $7,663 +6.3% | $615,000 +11.7% |
| 2023 | $7,209 +4.6% | $550,700 +9.7% |
Find assessor info on the county website
Neighborhood: 01701
Nearby schools
GreatSchools rating
- 5/10Hemenway Elementary SchoolGrades: K-5Distance: 0.3 mi
- 4/10Walsh Middle SchoolGrades: 6-8Distance: 0.3 mi
- 5/10Framingham High SchoolGrades: 9-12Distance: 1.4 mi
Get a cash offer in 3 minutes
Find out how much your home could sell for in as little as 3 minutes with a no-obligation cash offer.
Estimated market value
$884,200
Get a cash offer in 3 minutes
Find out how much your home could sell for in as little as 3 minutes with a no-obligation cash offer.
Estimated market value
$884,200

