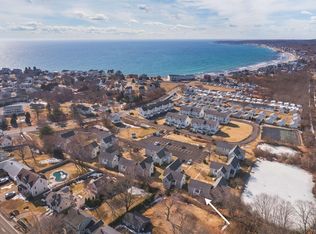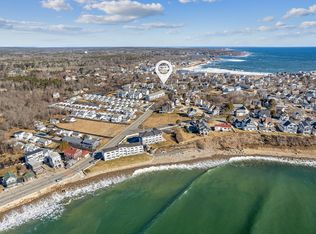Closed
$977,000
12 Church Street, York, ME 03909
4beds
1,685sqft
Single Family Residence
Built in 1938
0.34 Acres Lot
$1,163,400 Zestimate®
$580/sqft
$2,417 Estimated rent
Home value
$1,163,400
$1.06M - $1.29M
$2,417/mo
Zestimate® history
Loading...
Owner options
Explore your selling options
What's special
You found it! You have been waiting for the chance to find a beach house, a spot that offers a walk to all that York Beach has to offer, a stroll to TWO Beaches and an amazing rental opportunity. The wait has ended! 12 Church Street has it all, including a secret superpower we will disclose at the end of this description. The house is in impeccable condition, offering 4 bedrooms, 3 full baths, 2 ensuites with one on the first floor, a cool lower level game room and a great covered porch in back. The owners have done an amazing job of upgrading and improving this home over the years with an updated kitchen, new baths, new vinyl siding, new laundry room and more. This has been their home away from home for years and the pride of ownership shines through. Here is the aforementioned superpower...the back yard is absolutely epic. These are not light words. This oasis of privacy and tranquility will take away all the stress in your world and provide endless enjoyment. Set up the badminton, cornhole or while away the afternoon with a good book. Enjoy a BBQ with your friends and family on the patio and then enjoy the fireworks from the backyard which are so close it feels like your own private show! Look at the photos but come see it in person to truly appreciate one of the best spots in all of York Beach. You will be amazed! Offer deadline is Monday at noon.
Zillow last checked: 8 hours ago
Listing updated: September 07, 2024 at 07:51pm
Listed by:
Keller Williams Coastal and Lakes & Mountains Realty
Bought with:
Coldwell Banker Realty
Source: Maine Listings,MLS#: 1566608
Facts & features
Interior
Bedrooms & bathrooms
- Bedrooms: 4
- Bathrooms: 3
- Full bathrooms: 3
Primary bedroom
- Features: Closet, Full Bath
- Level: Second
- Area: 216 Square Feet
- Dimensions: 18 x 12
Bedroom 2
- Features: Full Bath, Laundry/Laundry Hook-up
- Level: First
- Area: 117 Square Feet
- Dimensions: 13 x 9
Bedroom 3
- Features: Closet
- Level: Second
- Area: 120 Square Feet
- Dimensions: 12 x 10
Bedroom 4
- Features: Closet
- Level: Second
- Area: 132 Square Feet
- Dimensions: 12 x 11
Dining room
- Features: Built-in Features
- Level: First
- Area: 156 Square Feet
- Dimensions: 13 x 12
Kitchen
- Features: Eat-in Kitchen, Kitchen Island
- Level: First
- Area: 180 Square Feet
- Dimensions: 18 x 10
Living room
- Features: Wood Burning Fireplace
- Level: First
- Area: 156 Square Feet
- Dimensions: 13 x 12
Heating
- Hot Water, Zoned, Radiator
Cooling
- None
Appliances
- Included: Dishwasher, Disposal, Dryer, Microwave, Electric Range, Refrigerator, Washer
Features
- 1st Floor Primary Bedroom w/Bath, Attic, One-Floor Living, Shower, Storage, Primary Bedroom w/Bath
- Flooring: Wood
- Windows: Storm Window(s)
- Basement: Bulkhead,Interior Entry,Full,Unfinished
- Number of fireplaces: 1
Interior area
- Total structure area: 1,685
- Total interior livable area: 1,685 sqft
- Finished area above ground: 1,685
- Finished area below ground: 0
Property
Parking
- Total spaces: 1
- Parking features: Paved, 1 - 4 Spaces
- Attached garage spaces: 1
Features
- Patio & porch: Patio, Porch
- Has view: Yes
- View description: Scenic
Lot
- Size: 0.34 Acres
- Features: City Lot, Near Golf Course, Near Public Beach, Level, Sidewalks, Landscaped
Details
- Parcel number: YORKM0027B0046
- Zoning: RES-7
- Other equipment: Cable, Internet Access Available
Construction
Type & style
- Home type: SingleFamily
- Architectural style: Dutch Colonial
- Property subtype: Single Family Residence
Materials
- Wood Frame, Vinyl Siding
- Roof: Shingle
Condition
- Year built: 1938
Utilities & green energy
- Electric: Circuit Breakers
- Sewer: Public Sewer
- Water: Public
Green energy
- Energy efficient items: Ceiling Fans
Community & neighborhood
Location
- Region: York
Other
Other facts
- Road surface type: Paved
Price history
| Date | Event | Price |
|---|---|---|
| 8/25/2023 | Sold | $977,000+16.4%$580/sqft |
Source: | ||
| 8/2/2023 | Pending sale | $839,000$498/sqft |
Source: | ||
| 7/26/2023 | Listed for sale | $839,000$498/sqft |
Source: | ||
Public tax history
| Year | Property taxes | Tax assessment |
|---|---|---|
| 2024 | $8,117 +16.6% | $966,300 +17.3% |
| 2023 | $6,963 +20.2% | $824,000 +21.7% |
| 2022 | $5,791 -4% | $677,300 +11.7% |
Find assessor info on the county website
Neighborhood: Cape Neddick
Nearby schools
GreatSchools rating
- 10/10Coastal Ridge Elementary SchoolGrades: 2-4Distance: 2.1 mi
- 9/10York Middle SchoolGrades: 5-8Distance: 3.2 mi
- 8/10York High SchoolGrades: 9-12Distance: 1.5 mi

Get pre-qualified for a loan
At Zillow Home Loans, we can pre-qualify you in as little as 5 minutes with no impact to your credit score.An equal housing lender. NMLS #10287.
Sell for more on Zillow
Get a free Zillow Showcase℠ listing and you could sell for .
$1,163,400
2% more+ $23,268
With Zillow Showcase(estimated)
$1,186,668
