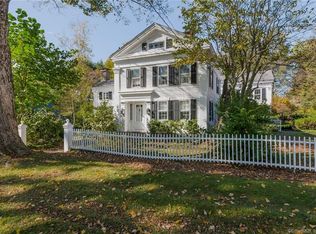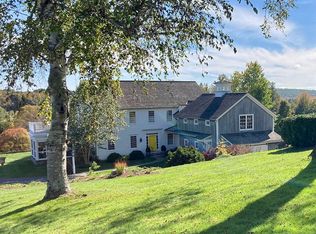Located in the center of the Village Green, on a ley line between the 3 colonial churches this exceptional horse property with its 1740/1790 circa Georgian colonial has two bridges that cross over its brook to the Meadows and it's own beautiful pond to enjoy. One area built in 1740 with a central fireplace, the rest of the house built in 1790 with two working fireplaces. Historically significant due to architecture and original Smith family that owned the property. US senator Nathan Smith and his wife Sarah McCracken Smith were the original owners. Historic trees include a 400 year old maple tree and a 300 year old sycamore tree. All construction in the house and barn is Chestnut, with original nails, along with Chestnut floors throughout the house. All designed as a Georgian colonial by a respected architect of the time, with a front Palladian window and Grecian columns on the front and side of the house. 10 foot ceilings throughout the home and exceptional large rooms for a historic property! Separate deep well for the house with high-quality water and Septic system for the house. Original Central staircase, original paneling in two rooms and original lead windows in most rooms. There is a walking bridge over the the local stream and a robust recently built horse bridge over the same stream, giving the horses access to the barn from the pasture. Four horse stalls constructed of oak inside the barn in 2010. Sink and cold running water in the barn, from a dedicated barn well for the animals. Outdoor pen attached to park for dogs is 10 x 20 x 5' and is accessible by a door to the barn during inclement weather. Approved as a two family residence with a small studio apartment. Bosch appliances, red enamel wood stove in front parlor fireplace, and new washer & dryer.
This property is off market, which means it's not currently listed for sale or rent on Zillow. This may be different from what's available on other websites or public sources.

