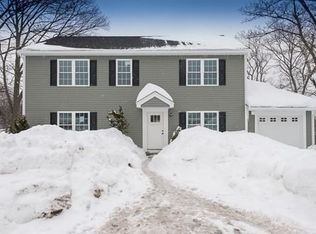Design your dream home ! Situated on a 6400 sq. ft.lot, on a cul-de-sac, this home features three levels of living space and a full basement. Open concept living room/dining room/kitchen along with a beautiful three season sun porch overlooking a serene yard complete the first floor, two bedrooms and a full bath on the second floor and a large master bedroom on the third floor makes this home perfect. A fully insulated attic adds extra storage space and the basement can be used as a family room, office or guest room with its half bath and full laundry room attached. Heating system, tankless water heater, and electrical panel have all been recently updated. Come take a look !
This property is off market, which means it's not currently listed for sale or rent on Zillow. This may be different from what's available on other websites or public sources.
