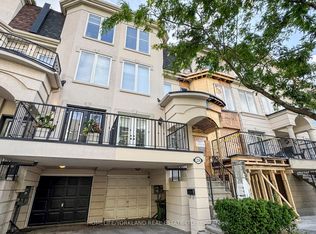Beautifully Renovated Semi-Detached Gem In Prime Pleasant View Community! This Thoughtfully Upgraded Home Showcases Top-to-bottom Renovations, Offering The Perfect Blend Of Modern Elegance And Everyday Comfort. Step Into A Sun-Filled Interior Featuring 3 Generously Sized Bedrooms And 2 Stylish Full Bathrooms (3-piece & 4-piece).The Heart Of The Home Is The Chef-Inspired Kitchen, Complete With A Large Centre Island, New Stainless Steel Appliances, And A Seamless Flow Into The Open-Concept Living And Dining Areas Ideal For Both Entertaining And Family Living. Enjoy The Convenience Of A Separate Laundry Area With New Stainless Steel Washer And Dryer, Pot Lights Throughout, And A Private, Low-Maintenance Backyard Perfect For Relaxing Or Hosting Guests. Upgrades Include New A/C & Furnace. Unbeatable location with quick access to Highways 404, 407 & 401, public transit, and just 5minutes to Seneca College, Fairview Mall, top-rated schools, parks, libraries, restaurants, and more! Move-In Ready With Style, Comfort & Location!
House for rent
C$3,500/mo
12 Chipwood Cres, Toronto, ON M2J 3X7
3beds
Price may not include required fees and charges.
Singlefamily
Available now
-- Pets
Central air
In unit laundry
2 Parking spaces parking
Natural gas, forced air
What's special
Modern eleganceSun-filled interiorGenerously sized bedroomsChef-inspired kitchenLarge centre islandSeparate laundry areaPrivate low-maintenance backyard
- 4 days
- on Zillow |
- -- |
- -- |
Travel times
Looking to buy when your lease ends?
Consider a first-time homebuyer savings account designed to grow your down payment with up to a 6% match & 4.15% APY.
Facts & features
Interior
Bedrooms & bathrooms
- Bedrooms: 3
- Bathrooms: 2
- Full bathrooms: 2
Heating
- Natural Gas, Forced Air
Cooling
- Central Air
Appliances
- Included: Dryer, Washer
- Laundry: In Unit, In-Suite Laundry
Features
- Primary Bedroom - Main Floor
- Has basement: Yes
Property
Parking
- Total spaces: 2
- Parking features: Private
- Details: Contact manager
Features
- Exterior features: Contact manager
Construction
Type & style
- Home type: SingleFamily
- Property subtype: SingleFamily
Materials
- Roof: Asphalt
Community & HOA
Location
- Region: Toronto
Financial & listing details
- Lease term: Contact For Details
Price history
Price history is unavailable.
![[object Object]](https://photos.zillowstatic.com/fp/1f0fd632a19c37dbe107bd4fba2edcba-p_i.jpg)
