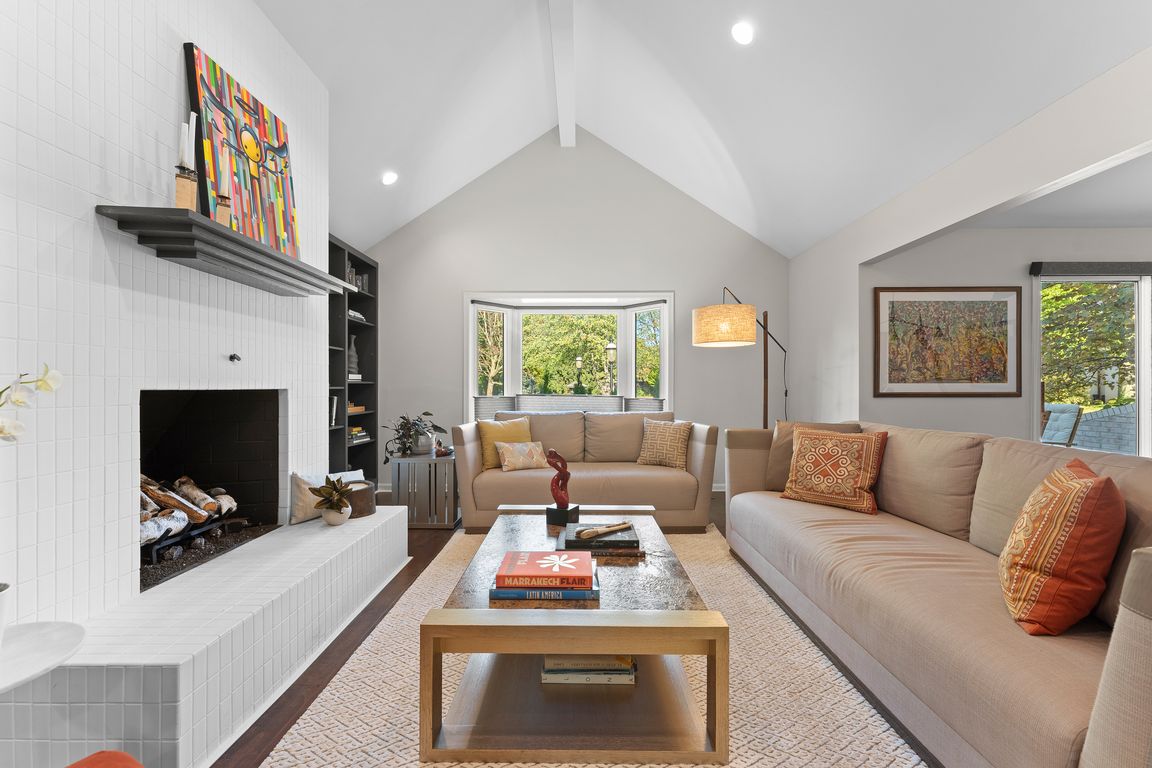
Pending
$599,000
4beds
4,468sqft
12 Chippenham Ct, Rocky River, OH 44116
4beds
4,468sqft
Multi family, single family residence
Built in 1990
3,876 sqft
2 Attached garage spaces
$134 price/sqft
$689 monthly HOA fee
What's special
Workout gymRenovated and enlarged patioPrivate cul-de-sacGlass-enclosed patioSoaring ceilingsGranite countertopsDouble sink vanity
THIS could be THE PLACE! Welcome to your dream home on a private cul-de-sac in the desirable West Hampton community of Rocky River! Stunning 4 bdrm., 3.5 bath cluster home with a 2-car attached garage. Spacious 1st floor office w/built-in bookcase. 1st floor laundry w/storage & half bath that ...
- 19 days |
- 1,962 |
- 139 |
Likely to sell faster than
Source: MLS Now,MLS#: 5158685 Originating MLS: Akron Cleveland Association of REALTORS
Originating MLS: Akron Cleveland Association of REALTORS
Travel times
Family Room
Kitchen
Primary Bedroom
Zillow last checked: 7 hours ago
Listing updated: October 15, 2025 at 07:35am
Listing Provided by:
Sandra Muny 440-805-9098 broker@bhhspro.com,
Berkshire Hathaway HomeServices Professional Realty,
Chris D Schlenkerman 216-798-4100,
Berkshire Hathaway HomeServices Professional Realty
Source: MLS Now,MLS#: 5158685 Originating MLS: Akron Cleveland Association of REALTORS
Originating MLS: Akron Cleveland Association of REALTORS
Facts & features
Interior
Bedrooms & bathrooms
- Bedrooms: 4
- Bathrooms: 4
- Full bathrooms: 3
- 1/2 bathrooms: 1
- Main level bathrooms: 2
- Main level bedrooms: 1
Primary bedroom
- Description: Flooring: Carpet
- Features: Walk-In Closet(s), Window Treatments
- Level: Second
- Dimensions: 23.00 x 14.00
Primary bedroom
- Description: Flooring: Carpet
- Features: Primary Downstairs, Walk-In Closet(s), Window Treatments
- Level: First
- Dimensions: 16.00 x 16.00
Bedroom
- Description: Flooring: Carpet
- Level: Second
- Dimensions: 21.00 x 13.00
Bedroom
- Description: Flooring: Carpet
- Level: Second
- Dimensions: 20.00 x 16.00
Dining room
- Description: Flooring: Hardwood
- Level: First
- Dimensions: 15.00 x 15.00
Eat in kitchen
- Description: Flooring: Hardwood
- Features: Chandelier, Granite Counters, Window Treatments
- Level: First
- Dimensions: 21.00 x 14.00
Entry foyer
- Description: Flooring: Hardwood
- Features: Walk-In Closet(s)
- Level: First
- Dimensions: 13.00 x 12.00
Great room
- Description: Flooring: Hardwood
- Features: Bookcases, Built-in Features, Cathedral Ceiling(s), Fireplace, High Ceilings, Window Treatments
- Level: First
- Dimensions: 20.00 x 15.00
Laundry
- Description: Flooring: Ceramic Tile,Hardwood
- Features: Built-in Features
- Level: First
- Dimensions: 13.00 x 7.00
Loft
- Description: Flooring: Carpet
- Level: Second
- Dimensions: 14.00 x 10.00
Office
- Description: Flooring: Hardwood
- Features: Bookcases, Built-in Features, Window Treatments
- Level: First
- Dimensions: 16.00 x 14.00
Other
- Level: Second
- Dimensions: 14.00 x 10.00
Sunroom
- Level: First
- Dimensions: 14.00 x 9.00
Heating
- Forced Air, Gas
Cooling
- Central Air
Appliances
- Included: Cooktop, Dryer, Dishwasher, Disposal, Range, Refrigerator
- Laundry: Main Level
Features
- Beamed Ceilings, Bookcases, Entrance Foyer, High Ceilings, Kitchen Island, Primary Downstairs, Walk-In Closet(s)
- Windows: Blinds, Bay Window(s), Double Pane Windows
- Basement: None
- Number of fireplaces: 1
- Fireplace features: Insert, Gas Log
Interior area
- Total structure area: 4,468
- Total interior livable area: 4,468 sqft
- Finished area above ground: 4,468
- Finished area below ground: 0
Video & virtual tour
Property
Parking
- Total spaces: 2
- Parking features: Attached, Drain, Electricity, Garage, Garage Door Opener, Paved
- Attached garage spaces: 2
Features
- Levels: Two
- Stories: 2
- Patio & porch: Glass Enclosed, Patio
- Fencing: Brick,Wrought Iron
Lot
- Size: 3,876.84 Square Feet
- Features: Cul-De-Sac, Irregular Lot
Details
- Parcel number: 30306035
Construction
Type & style
- Home type: SingleFamily
- Architectural style: Cluster Home
- Property subtype: Multi Family, Single Family Residence
- Attached to another structure: Yes
Materials
- Brick, Wood Siding
- Roof: Wood
Condition
- Year built: 1990
Utilities & green energy
- Sewer: Public Sewer
- Water: Public
Community & HOA
Community
- Subdivision: West Hampton Courts
HOA
- Has HOA: Yes
- Services included: Association Management, Insurance, Maintenance Grounds, Maintenance Structure, Snow Removal
- HOA fee: $689 monthly
- HOA name: Westhampton Courts
Location
- Region: Rocky River
Financial & listing details
- Price per square foot: $134/sqft
- Tax assessed value: $485,000
- Annual tax amount: $9,586
- Date on market: 10/2/2025